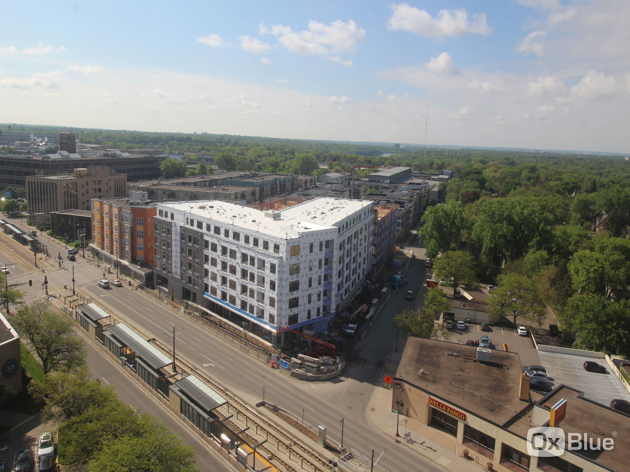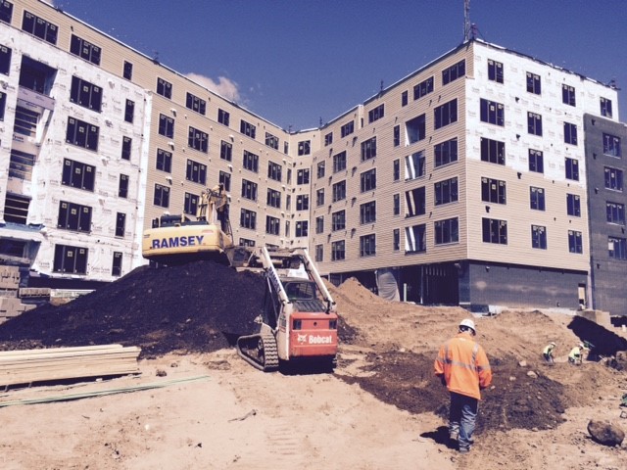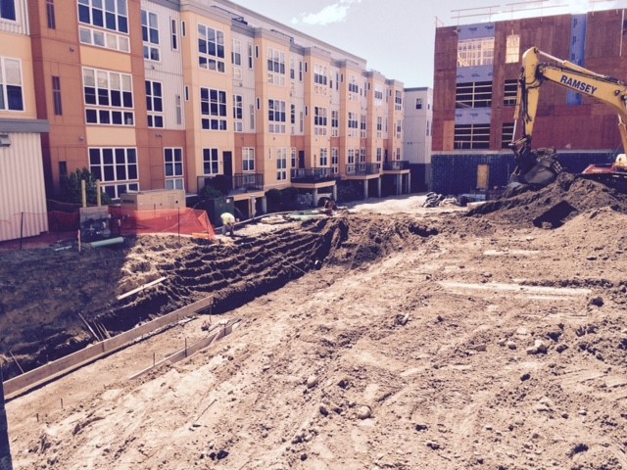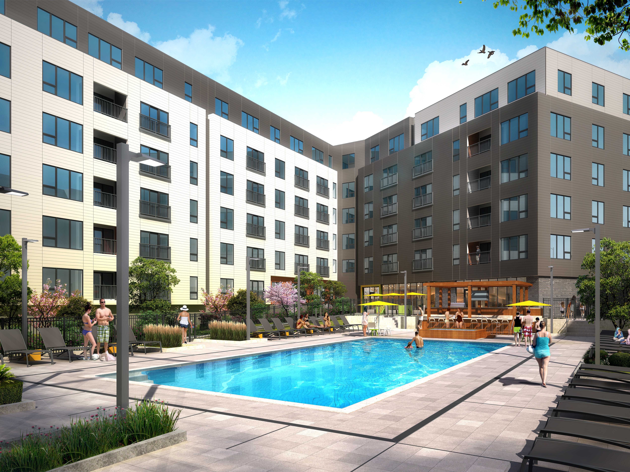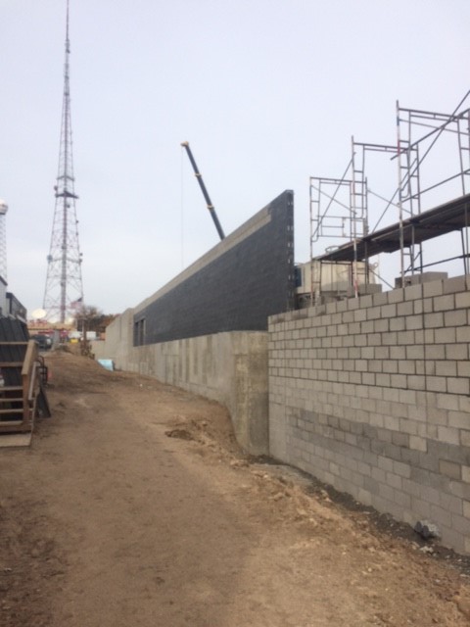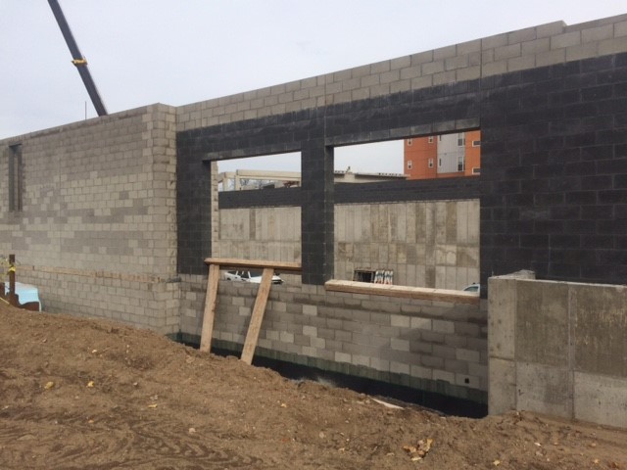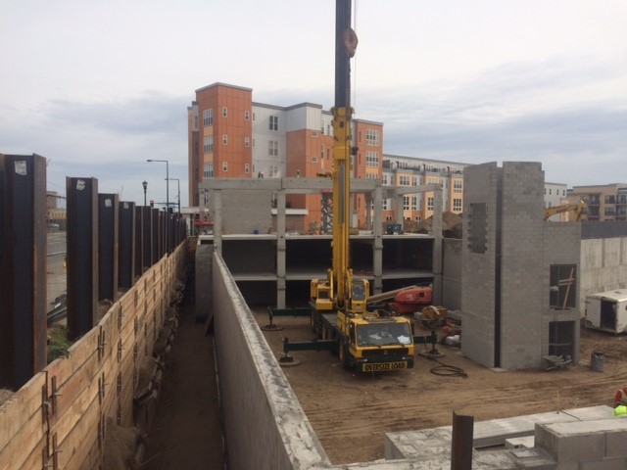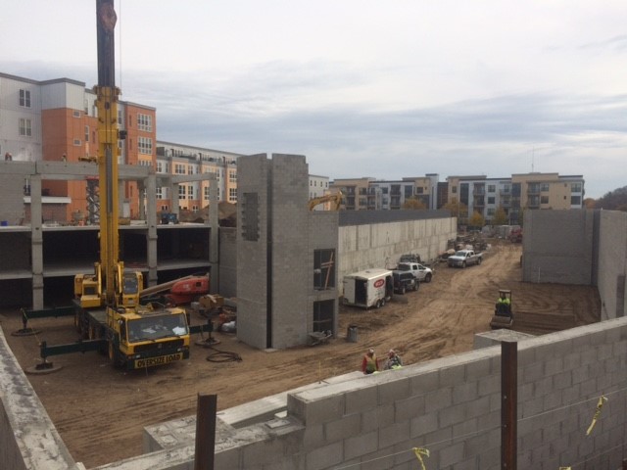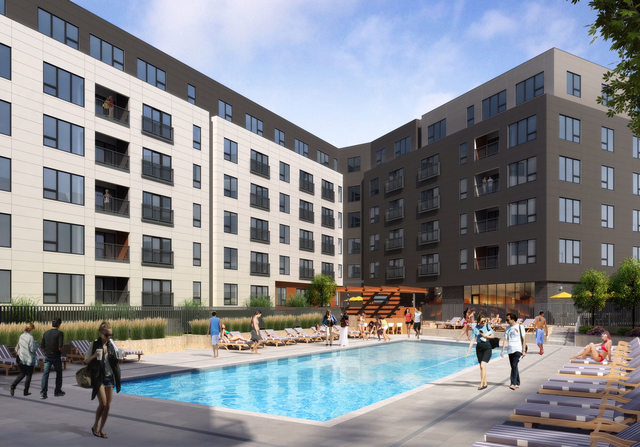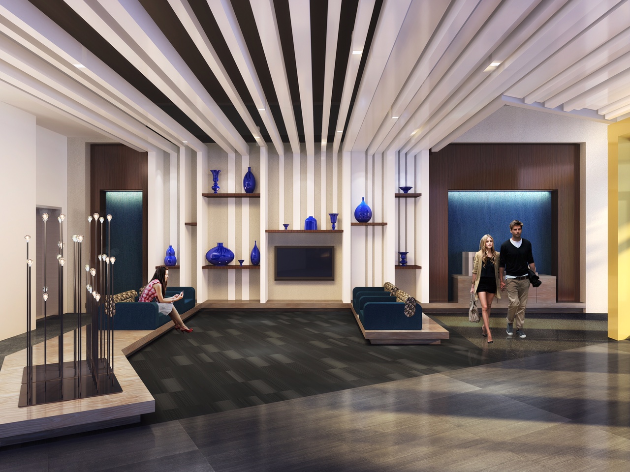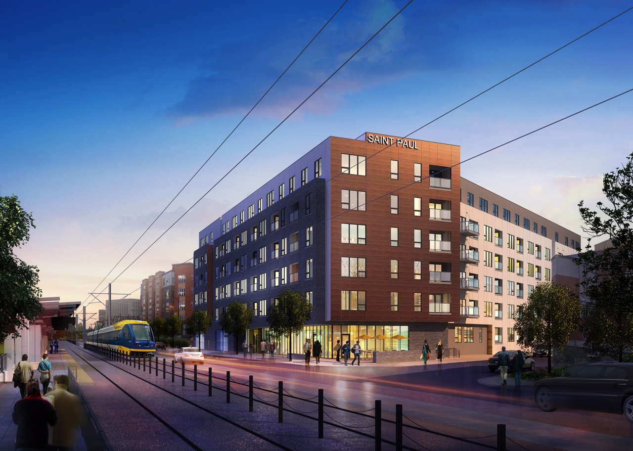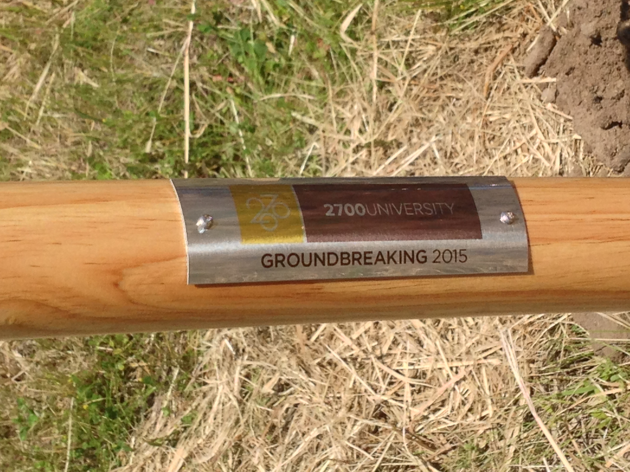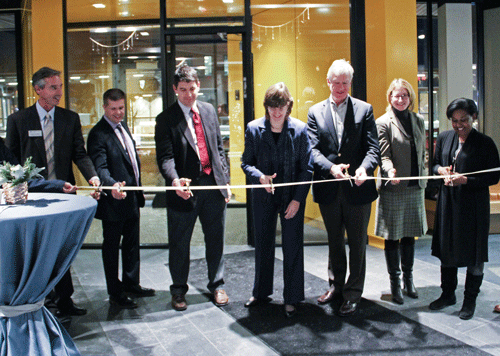
On Tuesday, Flaherty & Collins Properties officially cut the ribbon and opened our latest project, 2700 University, in Saint Paul. The project, a $54 million mixed-use, transit-oriented luxury residential apartment development near the Green Line Westgate Light Rail Transit station, features 248 luxury apartments, with 80% of the apartment homes set for market rate and 20% for affordable.
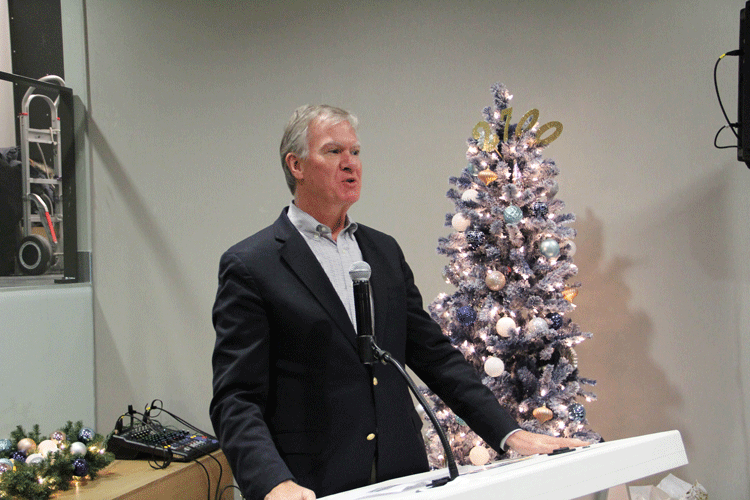
We were joined and honored to have City of Saint Paul Mayor Chris Coleman as our primary guest speaker. Mayor Coleman spoke highly of the project and the need for affordable housing that new residents will be proud to call home.
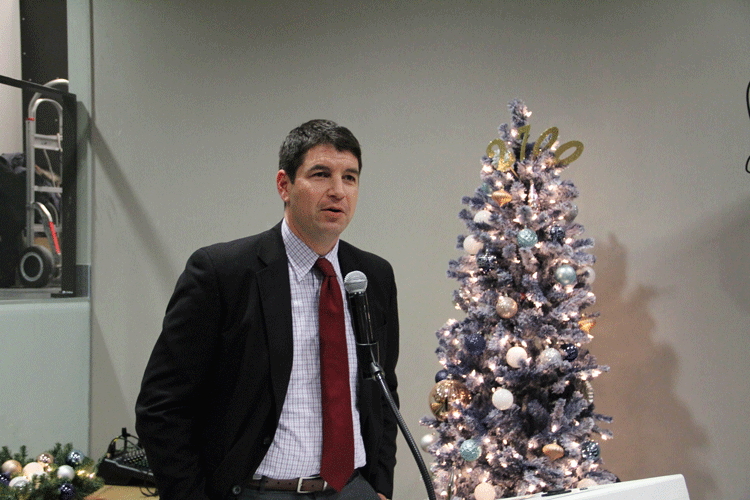
City Council President Russ Stark congratulated team members on a job well done, remarking about how wonderful the project was and what it meant to the community.
Other guest speakers included Michele Smith, Minnesota Field Office Director for HUD, Pam Daniels-Halisi (BMO) and our own lead developer on the project, Ryan Cronk.
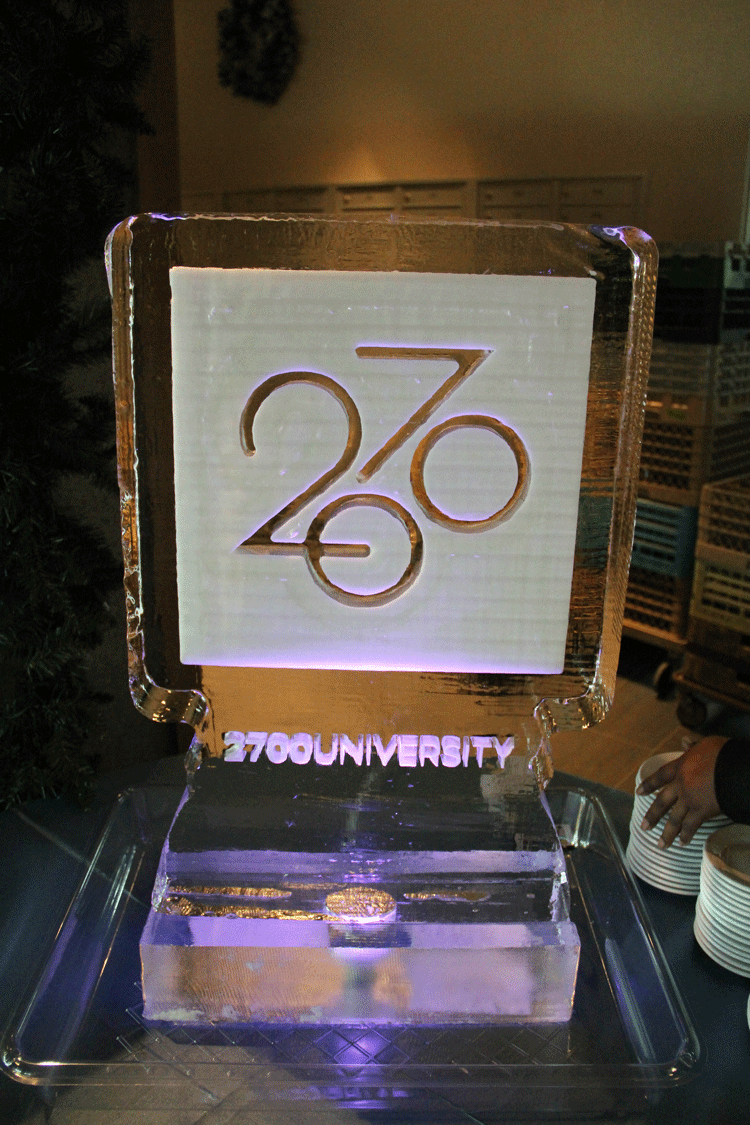
The event featured local brews, Topeca coffee (the future retail tenant at 2700) and music by the Ned Canter Trio. And of course, with it being December in Minnesota – we had to do an ice sculpture!
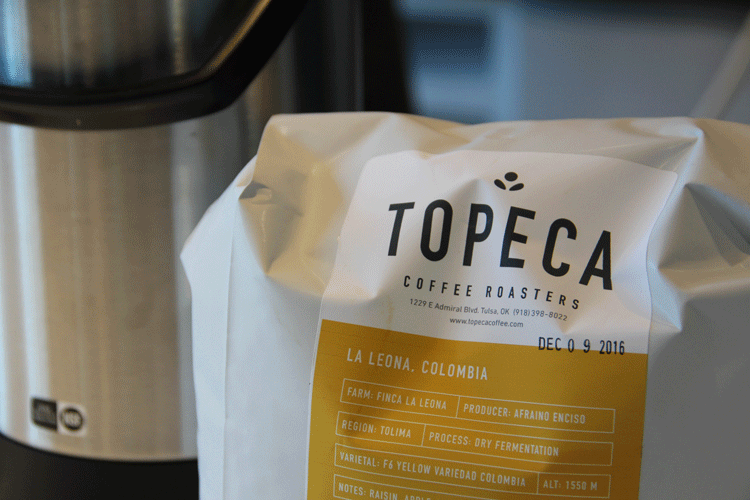
Many of the F&C team traveled up for the festivities and can state with first-hand experience, the Light Rail Transit system is the way to go (it helped us catch our flight home)!
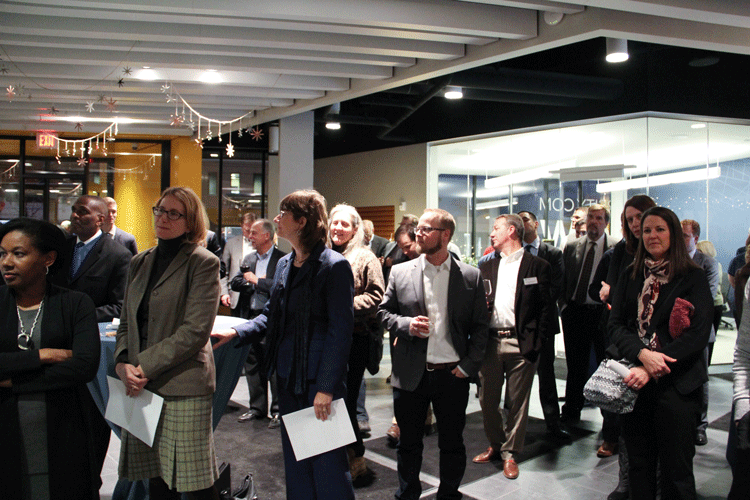
We’d like to thank all our guests, as well as our project partners – LISC, HUD, NEF, The Met Council, the City of Saint Paul, BMO, Landform, Kraus-Anderson, and Urbanworks for a terrific, powerful project.
Residents of 2700 University will enjoy features and amenities that include: A first floor bar/coffee shop; high speed Wi-Fi throughout; a state-of-the-art 1,400 square foot fitness center featuring Matrix Fitness equipment, a yoga studio, and Matrix® MyRide+ Group Cycling; a year-round, resort-style heated saltwater pool with wet deck, and a hot tub with a heated deck; a 20,000 square foot courtyard; an Outdoor Living Room with fire pits, commercial grade grills, and outdoor furniture; a 1,600 square foot Bark Park with a Dog Park Express Course including a water station and waste area; bike storage with repair tools, stands and pumps; and underground parking.
Apartments will include: 100% LED lighting; luxury wood-style flooring in the kitchen, entries, and living area; oversized flat slab kitchen cabinets with custom hardware; premium carpet in bedrooms; oversized energy efficient windows; front load, full size Energy Star-rated washer and dryers; quartz countertops; Nest® thermostats; frameless shower doors; and recessed/decorative patios or balconies.
Learn more at www.2700university.com.

