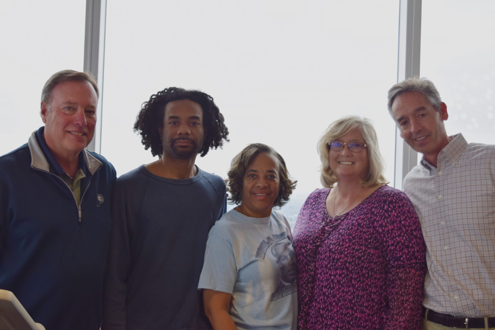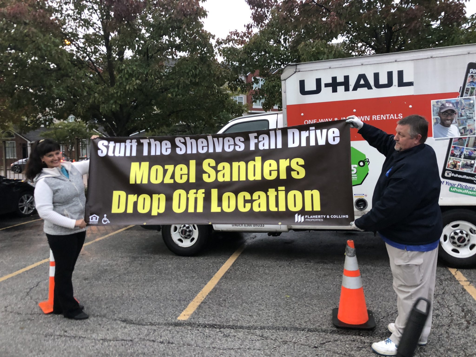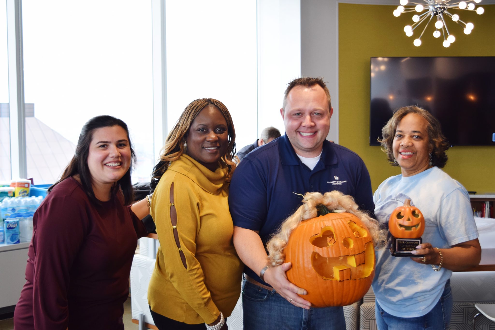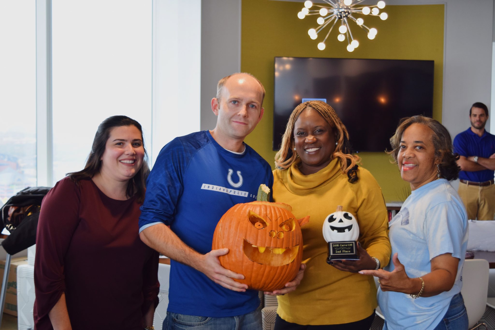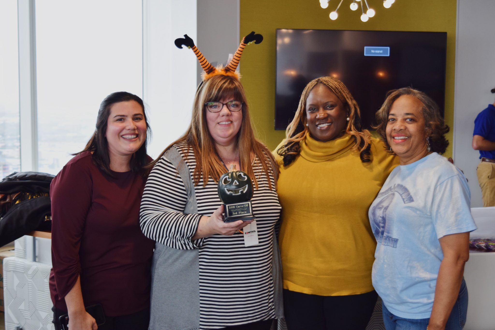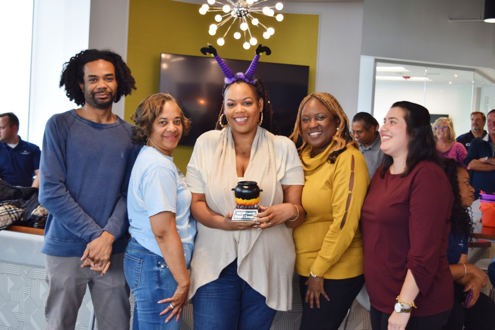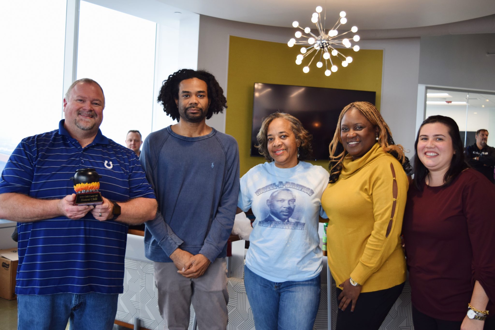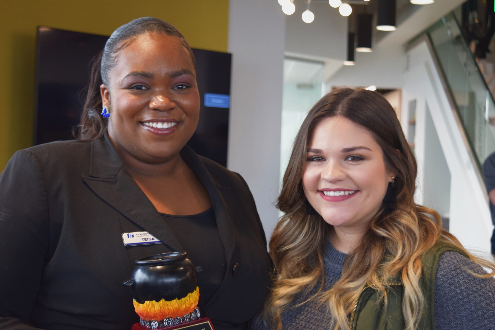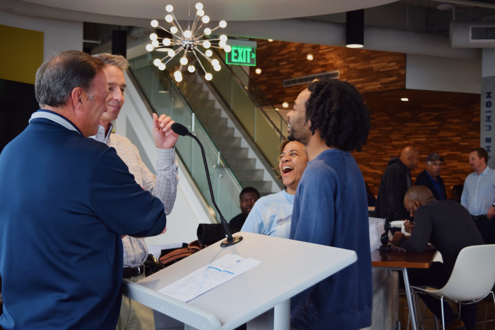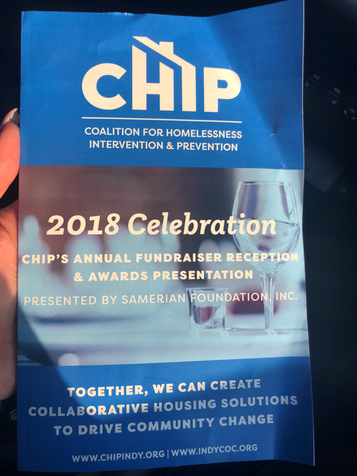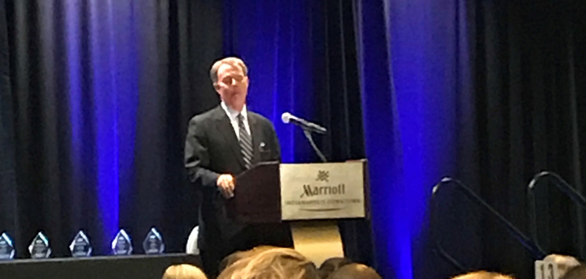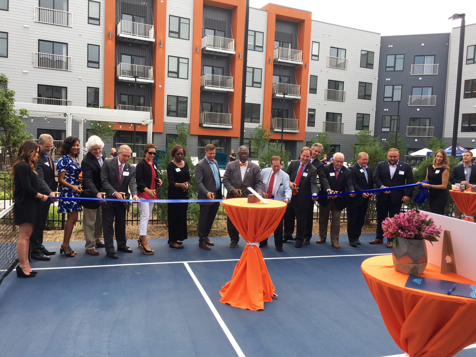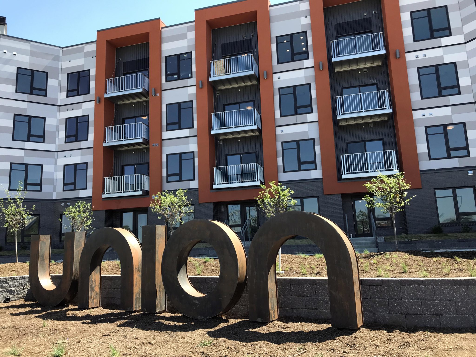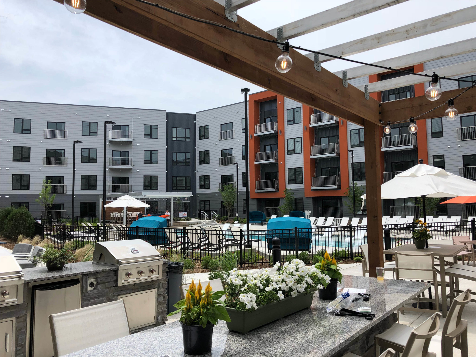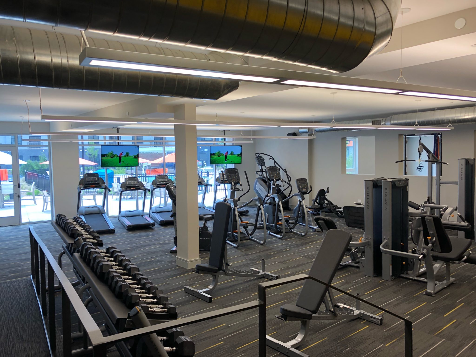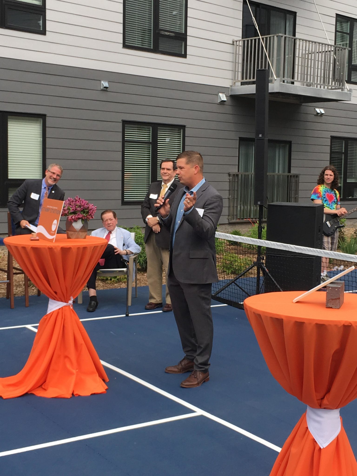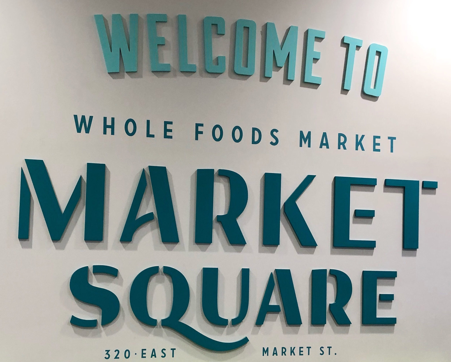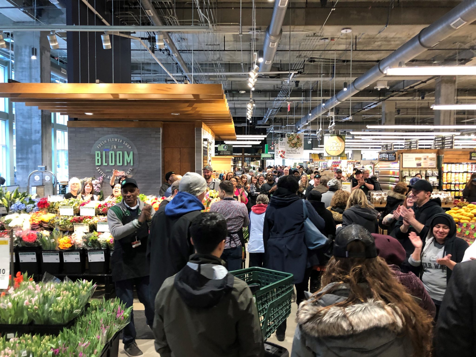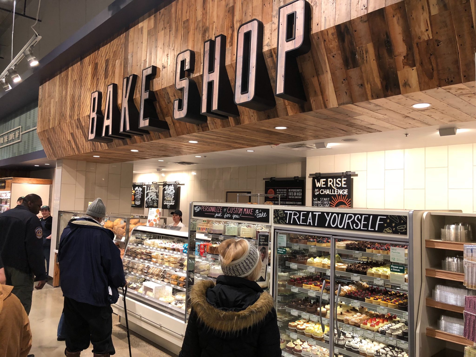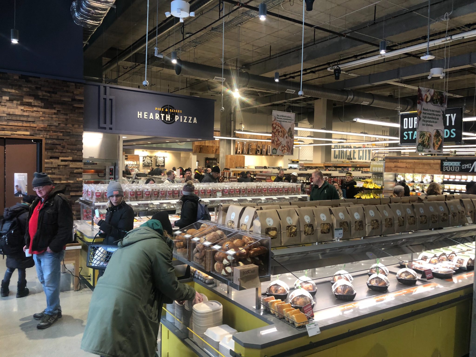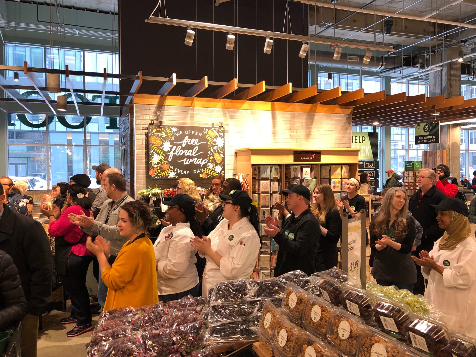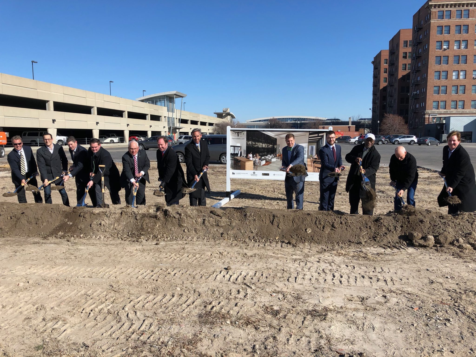
KANSAS CITY – Flaherty & Collins Properties broke ground this week on The Yards, a $41 million mixed-use, luxury residential apartment development in the Kansas City Stockyards District.
The Yards, the biggest mixed-use residential project in the Stockyards District, will consist of 232 luxury market rate apartment homes and 3,150 square feet of commercial retail space and over 9,500 square feet of amenities.
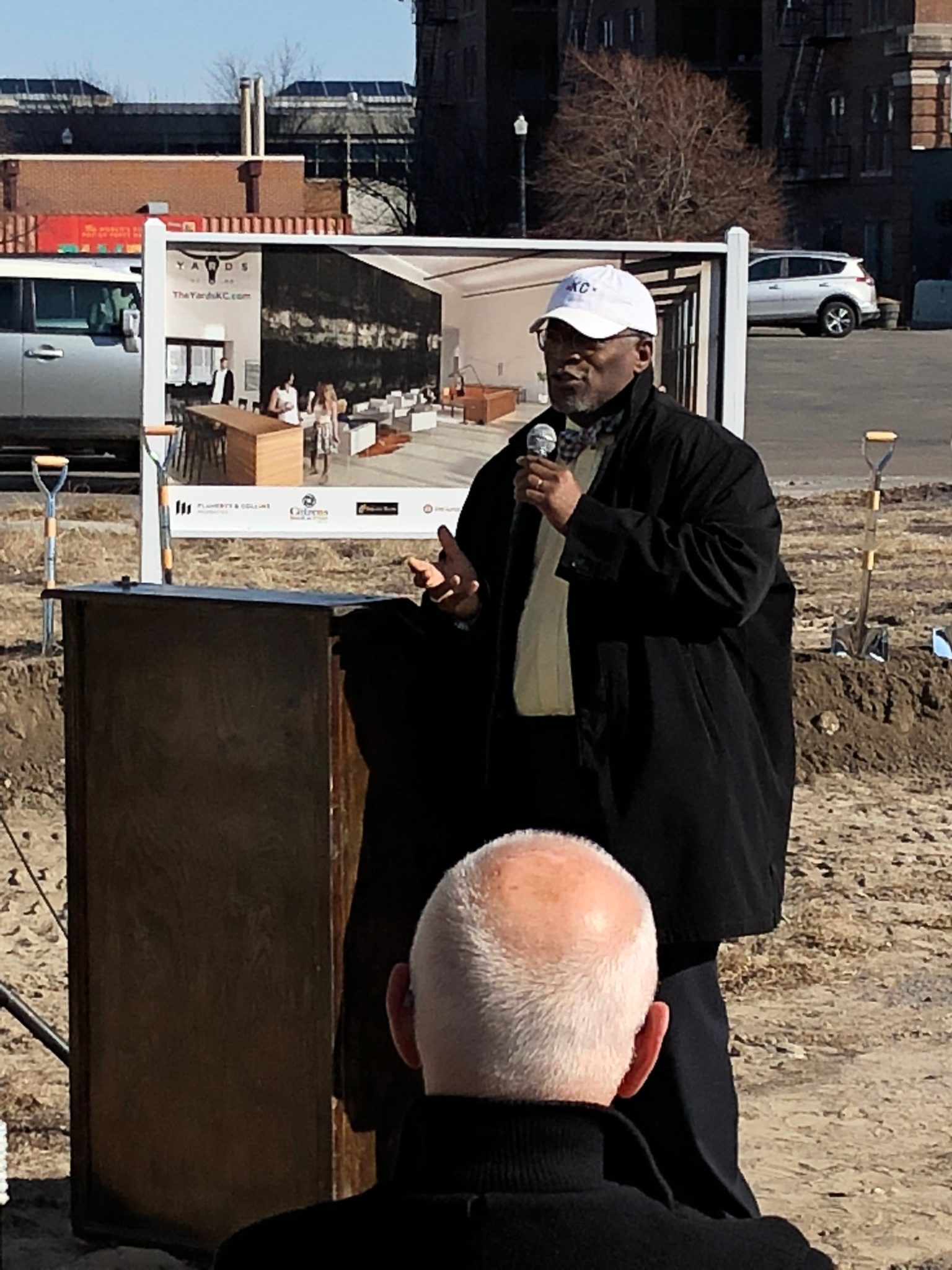
“It’s important to the city that the Stockyards District has developments like this, where people can live and engage in the community,” said Kansas City Mayor Sly James. “We want to keep the artistic aspects, but also grow this area and bring the light rail transit to connect this area with downtown.”
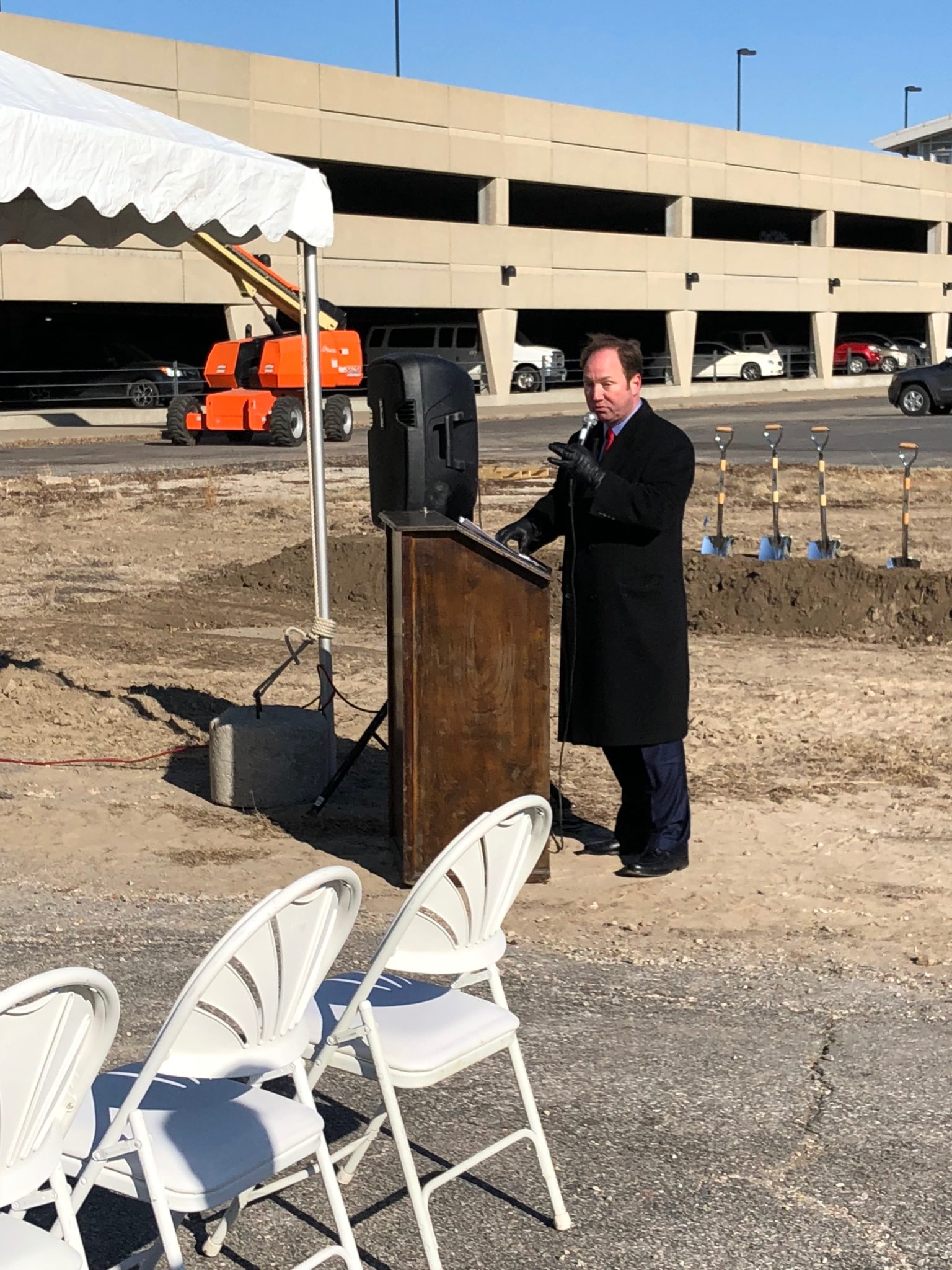
“This project, much like what Flaherty & Collins Properties has done with the Union Berkley Riverfront site, will serve as a catalyst of growth and development in the Stockyards District,” said City Councilman Scott Taylor.
Comprised of studios, one and two-bedroom apartment homes, The Yards development – designed by Kansas City architecture firm KEM Studio – will be authentic to the district’s rich heritage by stitching together the iconic, modern Kemper Arena and the historic Livestock Exchange building. The Yards will be focused around the active lifestyle currently found in the Stockyards District, with access to the levy, Kansas River and trails.
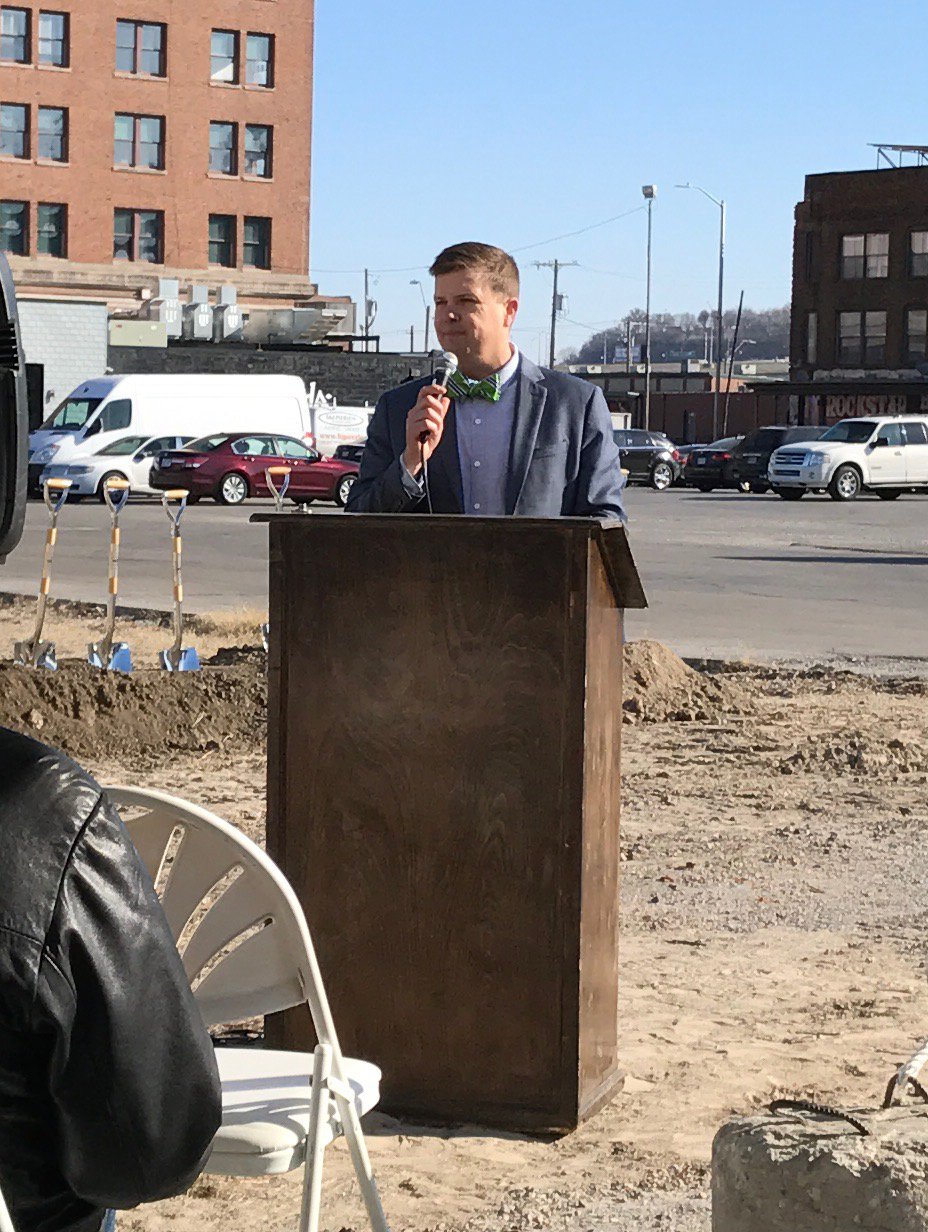
“We look at the stockyards as a crown jewel for the long term in the Kansas City market,” says Ryan Cronk, Vice President and lead project developer for Flaherty & Collins Properties. “The Stockyards is transforming with restaurants, bars and art galleries. We don’t view it as pioneering as some people do. We think the Stockyards is going to be a fantastic neighborhood. It’s got a great vibe today and will continue to be.”
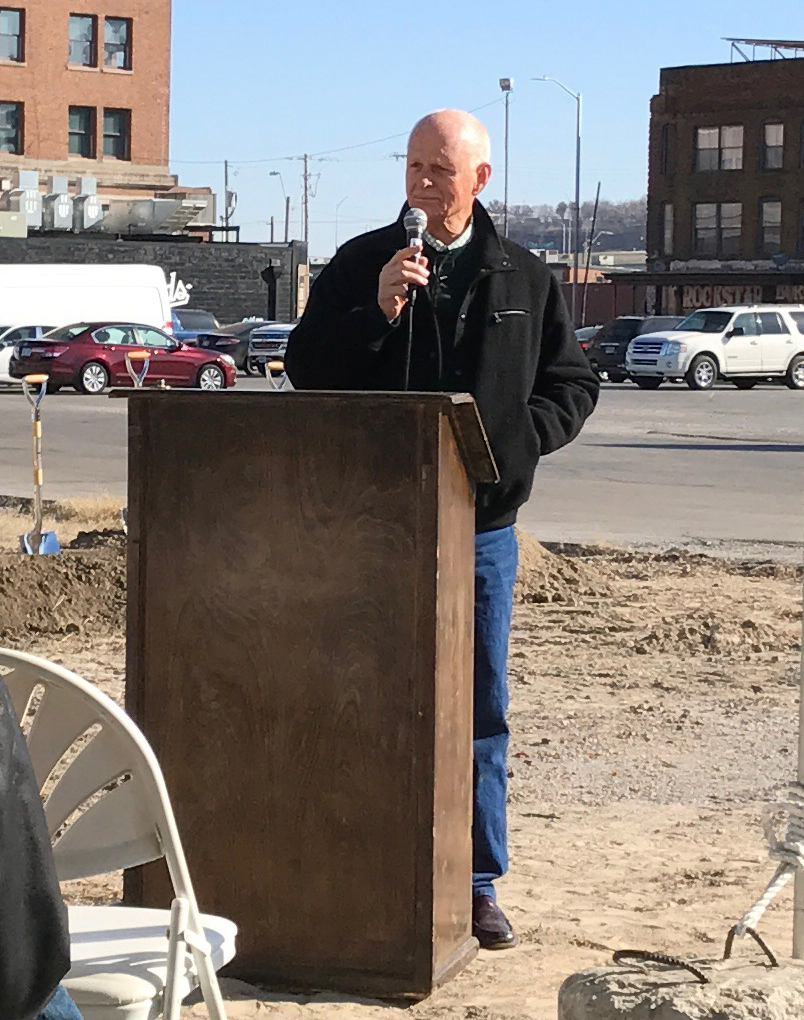
Bill Haw, owner of the Livestock Exchange Building and surrounding properties, is the seller of the land on which the apartments will be built.
“We are delighted that a developer of the reputation of Flaherty & Collins Properties recognizes the potential of the Stockyards District,” says Haw. “They will be a perfect fit with the commercial, entertainment and sports facilities springing up around the Livestock Exchange Building. Our confidence in the project is reflected in our willingness to participate in the financing of the apartments.”
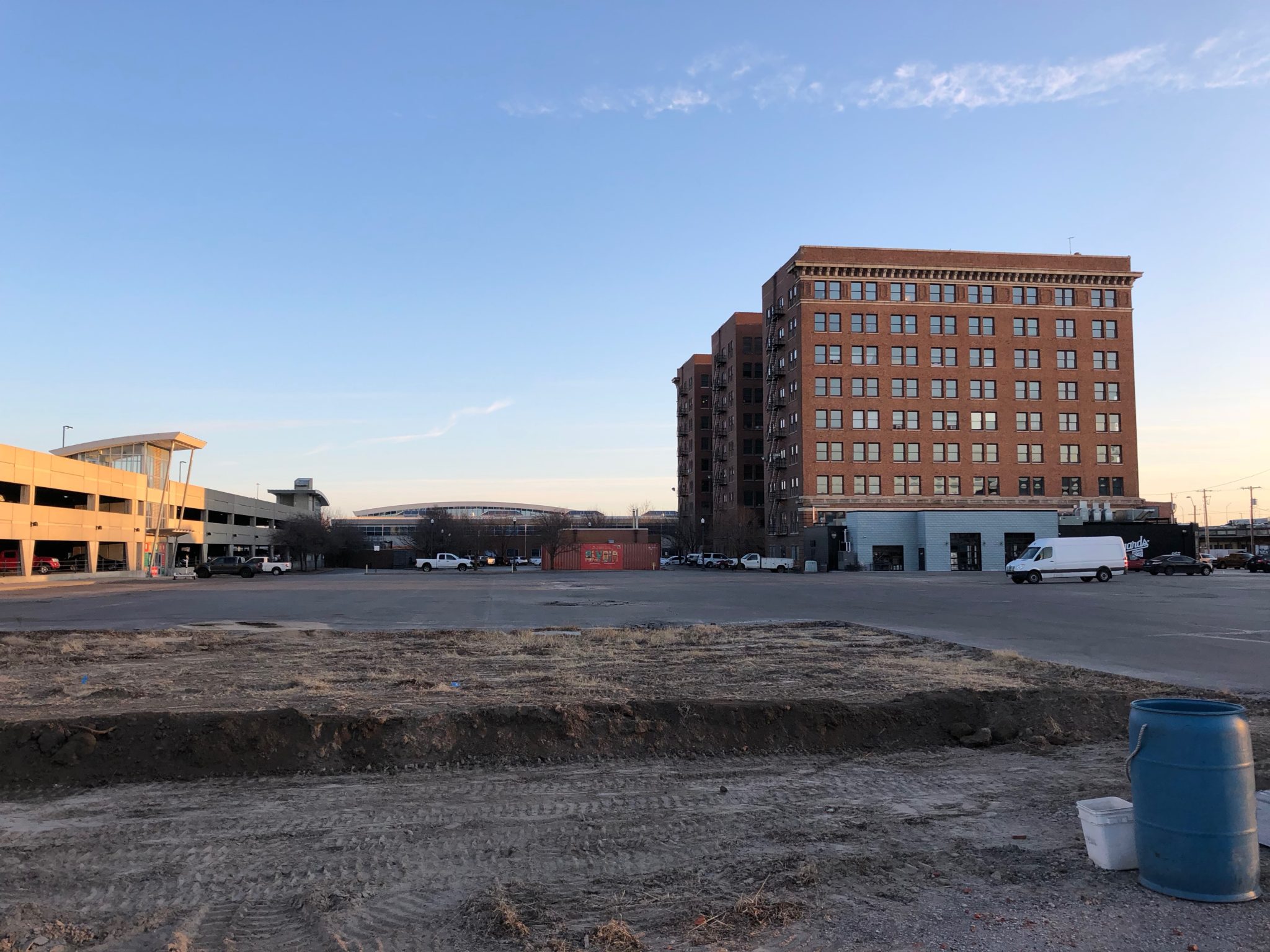
The Stockyards District, home of the Livestock Exchange Building, once saw 66,000 head of cattle per week come through the stockyards.
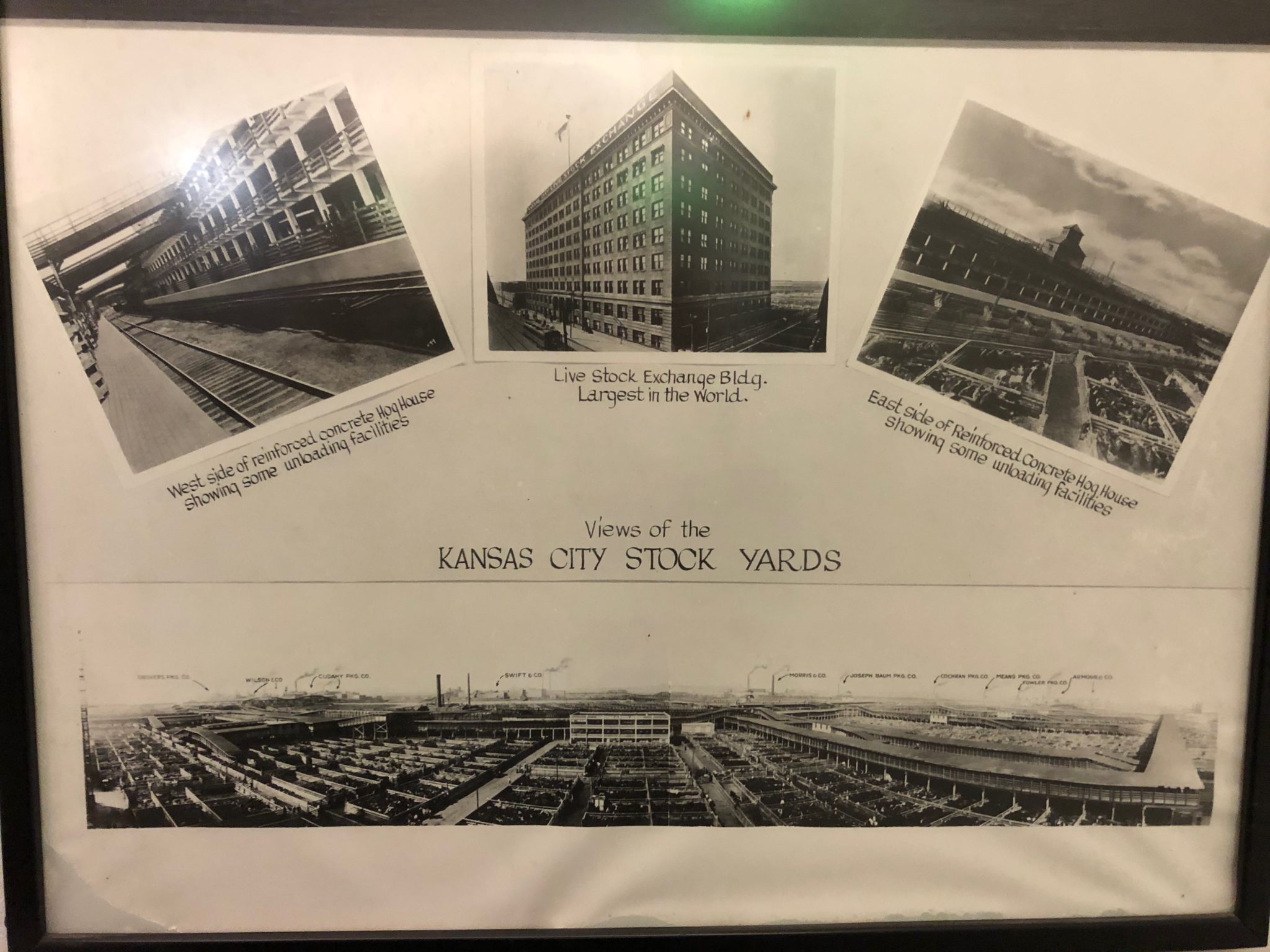
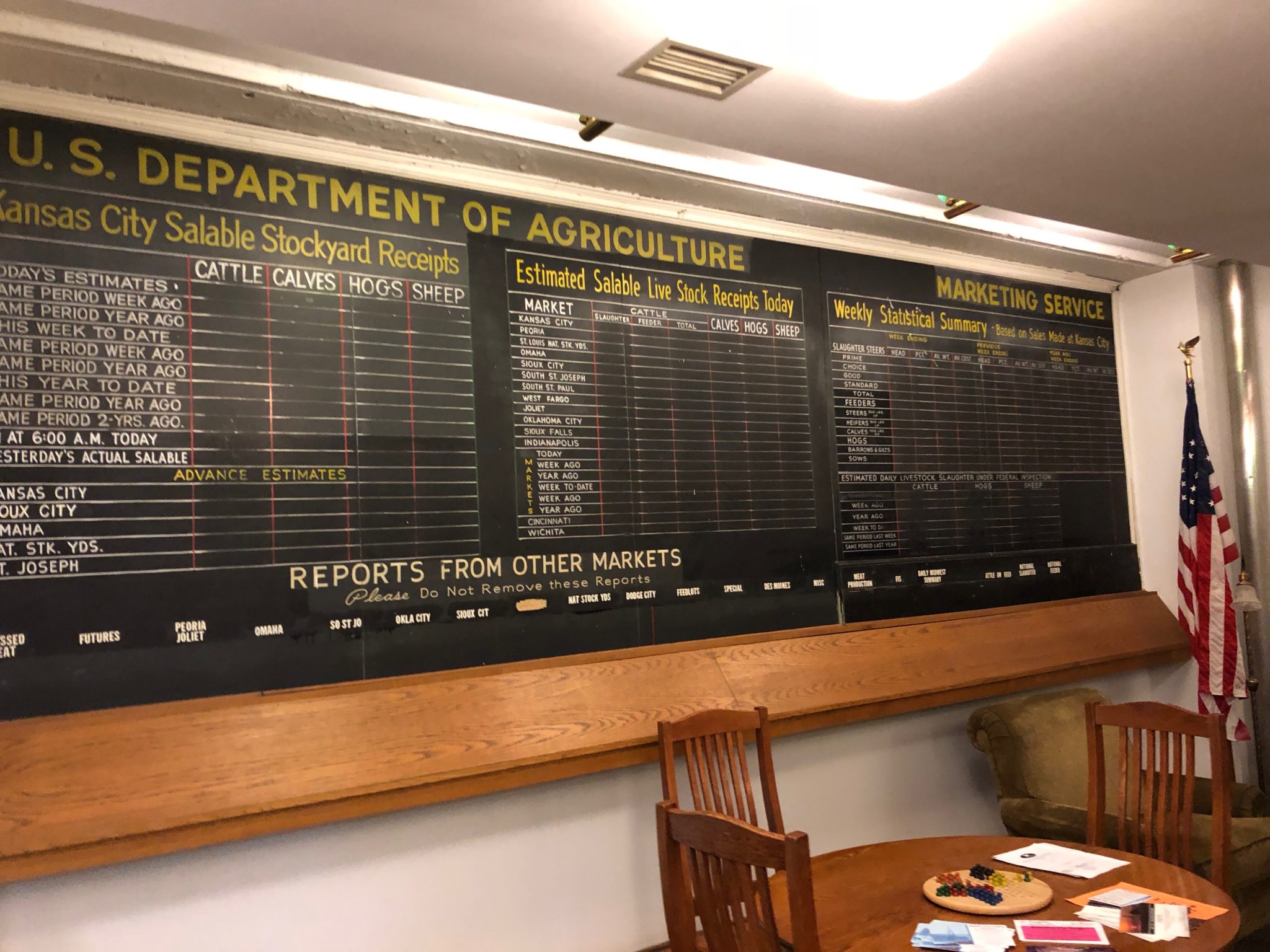
The Livestock Exchange Building, which will be next to The Yards, was completed in 1911 and was the largest livestock exchange building in the world. It is listed on the National Register of Historic Places.
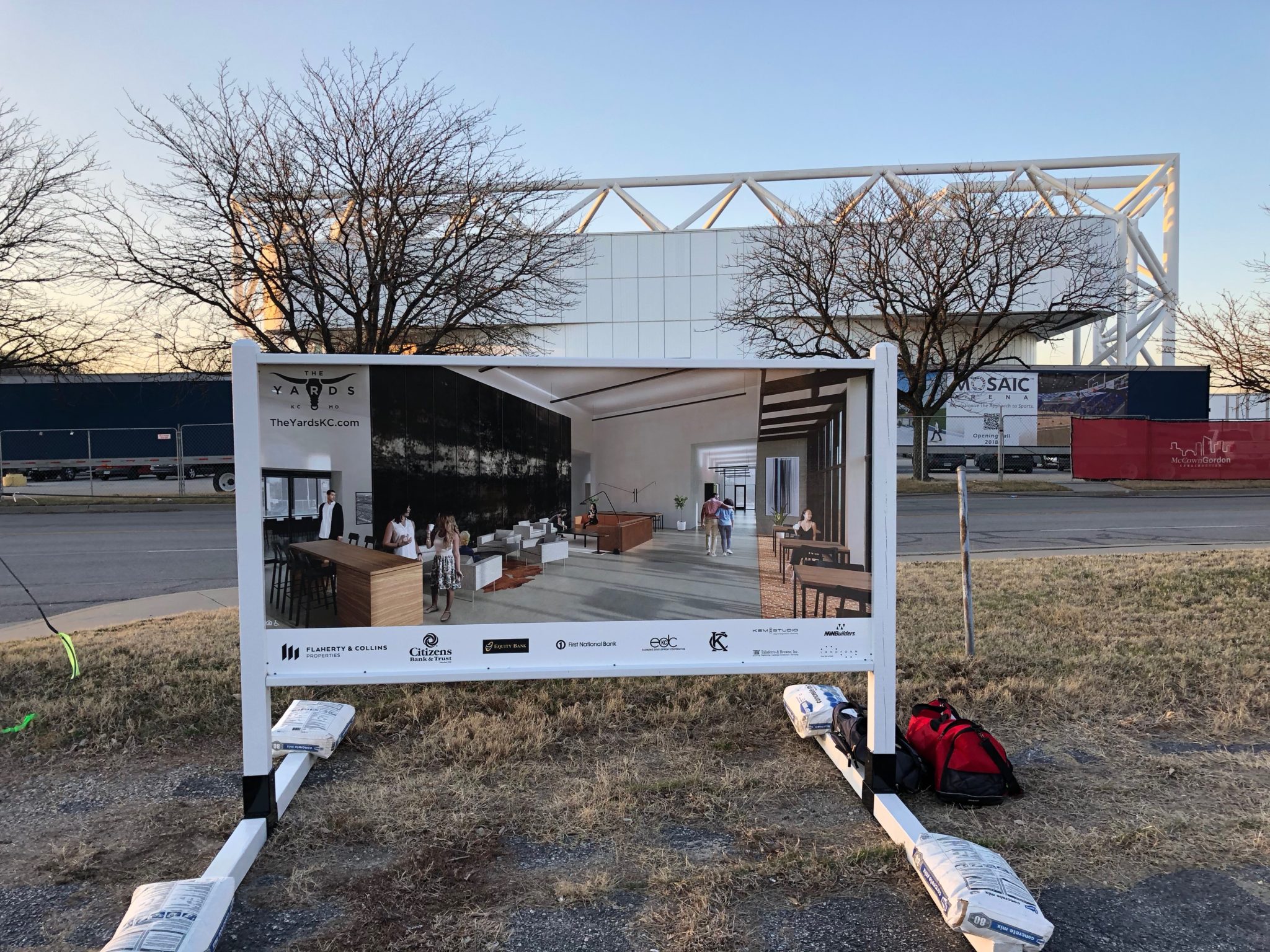
Across the street is the former Kemper Arena, which is undergoing a $39 million renovation into a youth sports complex. Kemper Arena is also listed on the National Register of Historic Places, and hosted the 1988 NCAA Men’s Basketball Final Four, as well as the 1976 Republican National Convention. The Kansas City Kings (NBA) played in the arean from 1974-1985, when the team moved to Sacramento. As recently as 2004, it hosted an NCAA first and second round.
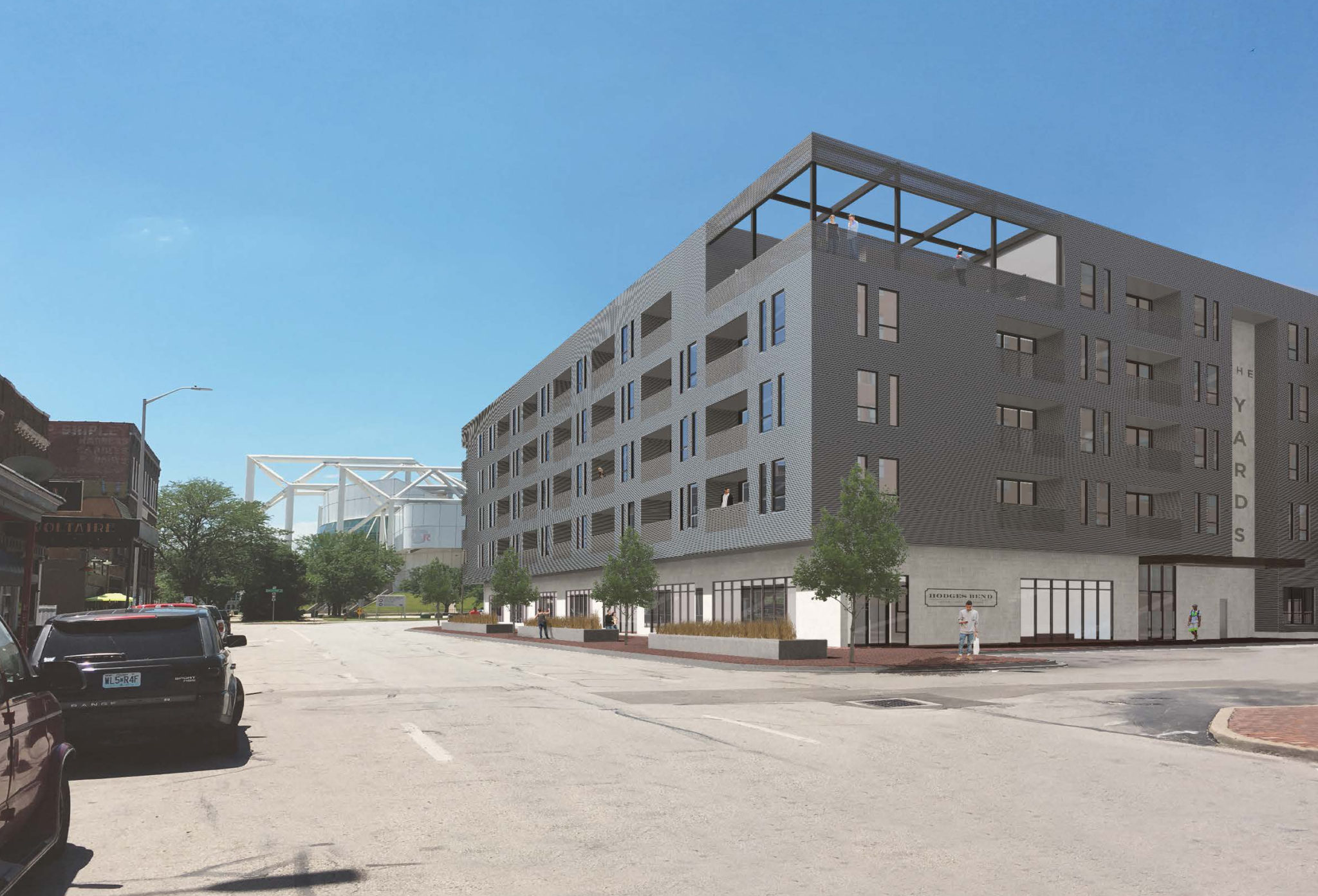
Residents of The Yards will enjoy nearly over 9,500 square feet of amenities. The Yards will feature a communal lounge and co-working area, saltwater pool and outdoor living and kitchen area, a community demonstration kitchen, an activity lounge and Fitness Center featuring Fitness OnDemand®, Bark Park and a Skydeck with panoramic views of downtown Kansas City. The Yards will be focused on custom service to their residence, featuring morning coffee service and other hotel-like amenities.
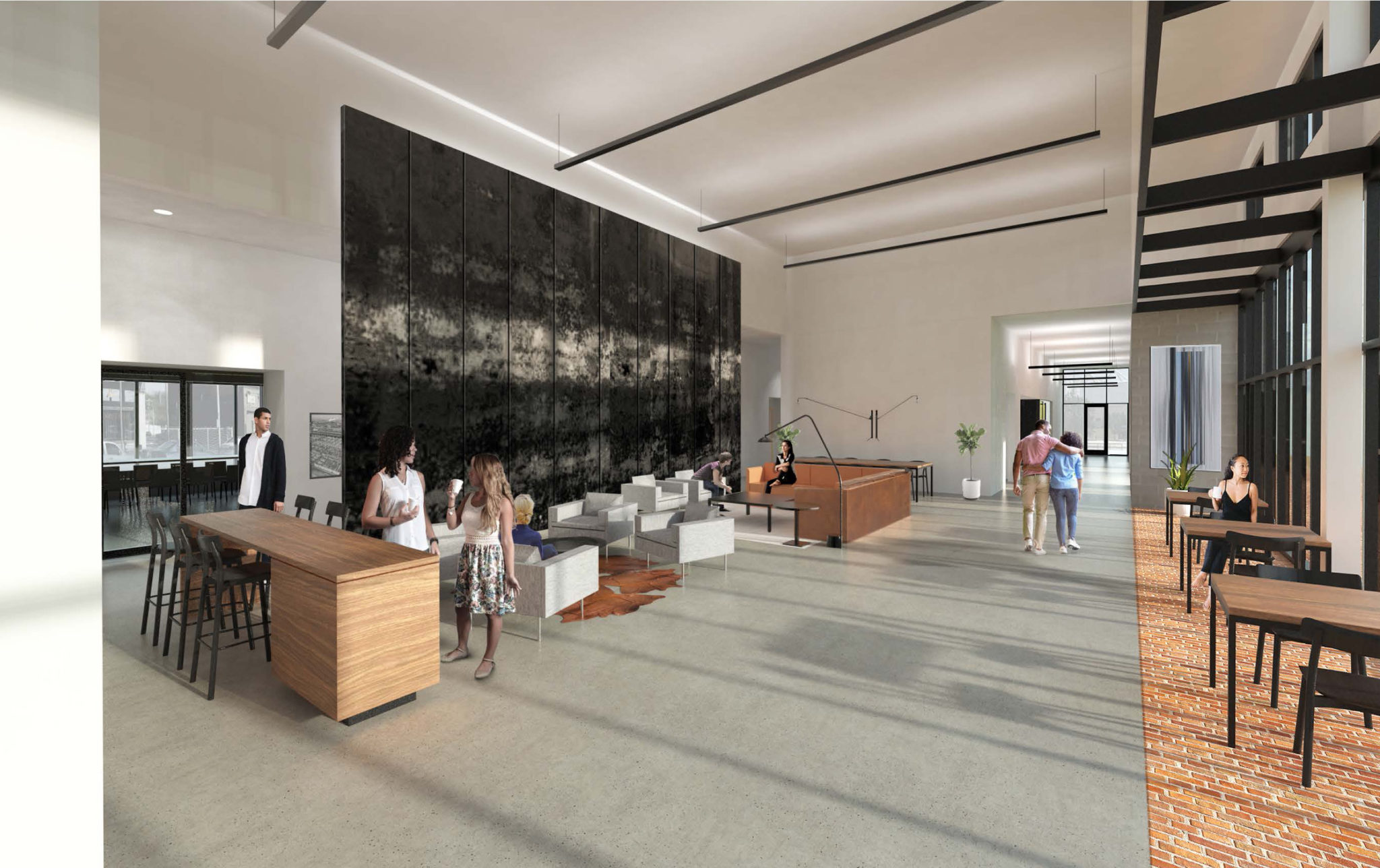
Apartments will include Euro-style kitchens with tile backsplashes, mudroom, mobile islands with quartz countertops, stainless steel appliances, smart thermostats, and LED lighting throughout.
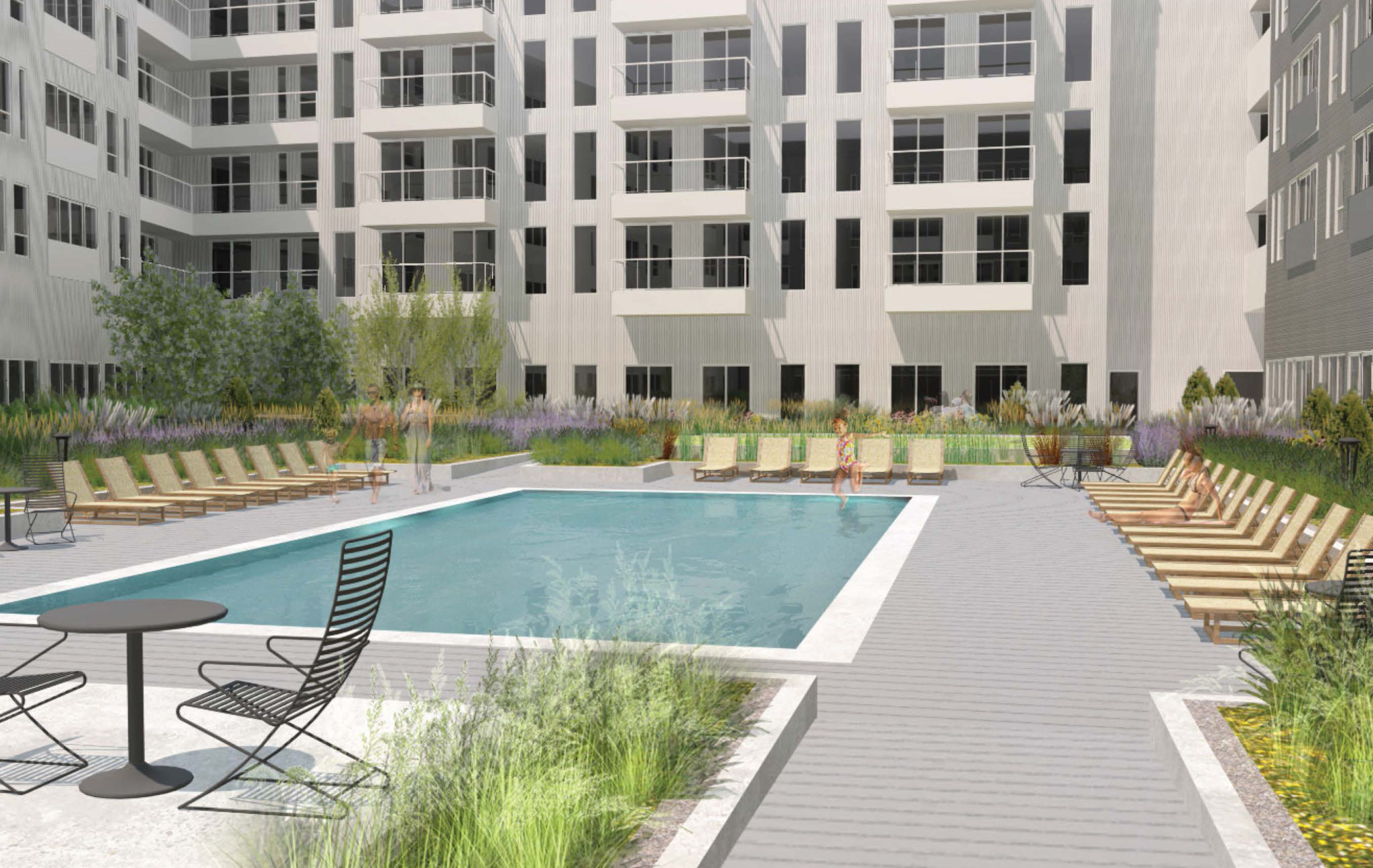
Financial project partners include Citizen’s Bank & Trust, Equity Bank, First National Bank, and The Livestock Exchange. Additional project partners include: KEM Studio (architect), Landform (civil engineers) and Apex Engineers (structural engineers). MW Builders is the general contractor. The City of Kansas City (Missouri) and the Economic Development Corporation of Kansas City (EDCKC) have also been integral project partners.
The project, at 247,597 square feet, plans to be completed by the Summer of 2019. Learn more at www.theyardskc.com.
