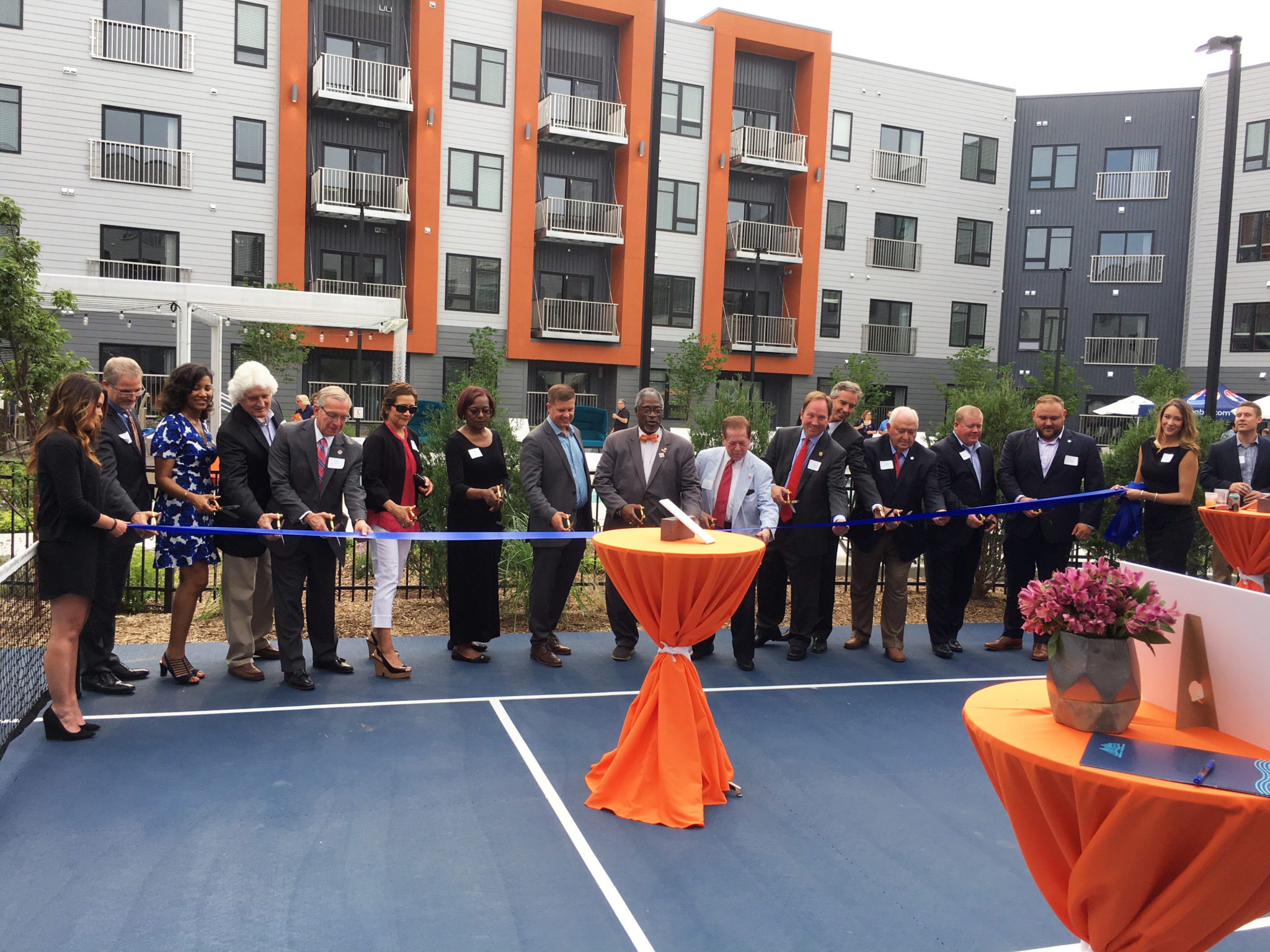
This week, Flaherty & Collins Properties proudly held the grand opening of Union Berkley Riverfront. The event drew project partners from the Port KC and the City of Kansas City, and the ribbon was officially cut signifying the opening of this game changing project along the riverfront, just blocks from downtown Kansas City.
Union is truly a sight to behold. Situated on the Missouri River and Berkley Riverfront park, Union is a transformative, $ 72 million mixed-use luxury apartment development that includes 410 market rate luxury apartments and 12,400 square feet of retail space. A secure parking garage featuring 443 parking spaces, to be used by residents and retail customers.
“The new Union Berkley Riverfront development is exactly what Kansas City needs to help welcome new residents, visitors and tourists to our beautiful riverfront,” said Mayor of Kansas City, Sly James. “This exciting new community will be an asset to downtown Kansas City, and an anchor for future projects.”
Union offers residents and guests gorgeous, panoramic views of downtown and direct access to the riverfront park area. These amenities will support and activate the Berkley Riverfront greenspace next to the Missouri River and meets the goals that Port KC had in mind when they identified the project.
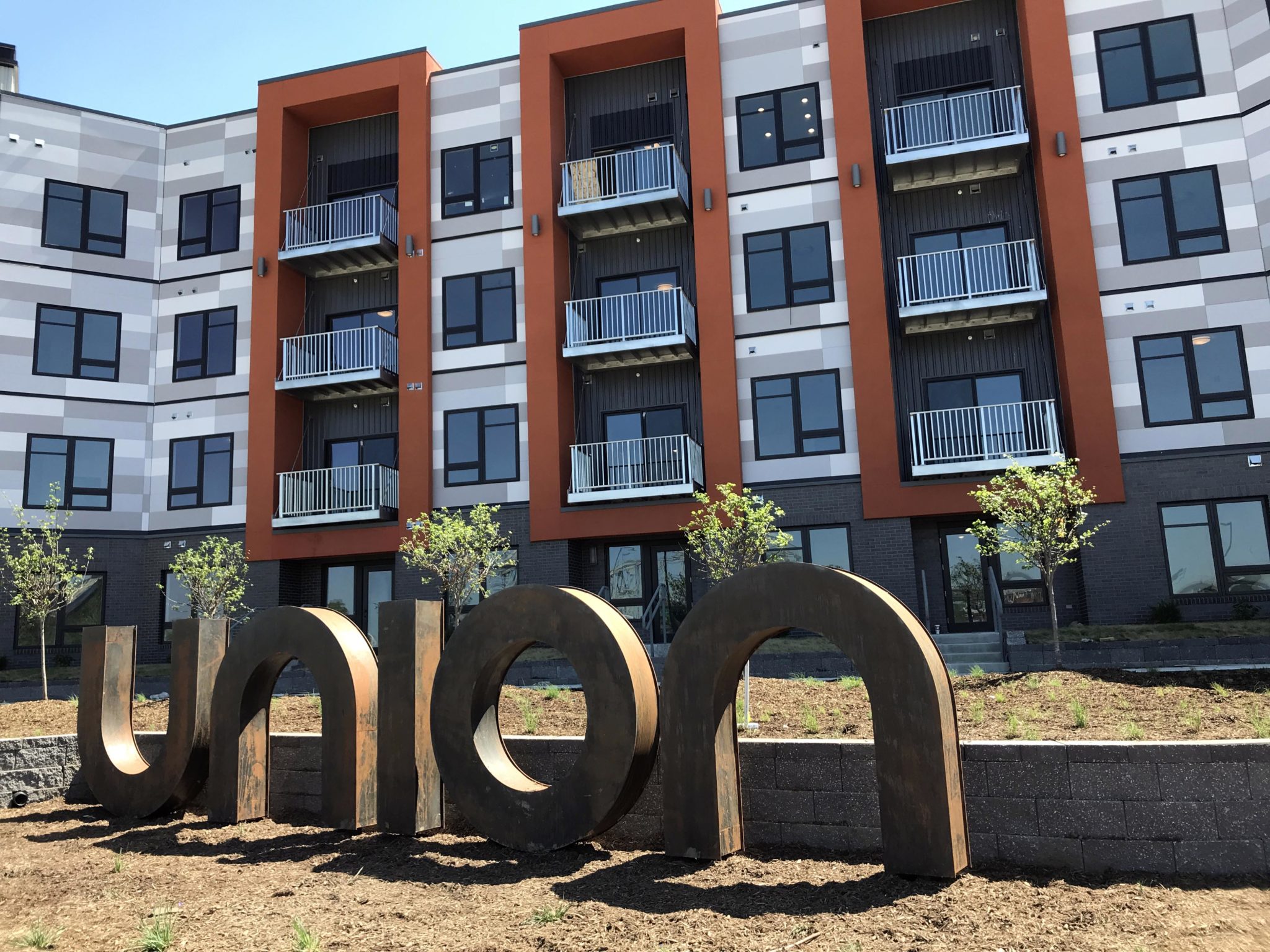
“The opening of Union Berkley Riverfront marks a significant point in our city’s history as we bring people back to its origins – our beautiful riverfront,” said Zoraya Rowlands, Interim President & CEO of Port KC. “We couldn’t have asked for a better partner in Flaherty & Collins for this first development project at the riverfront. Union reflects their commitment to bring world class, luxury living to Kansas City’s front door.”
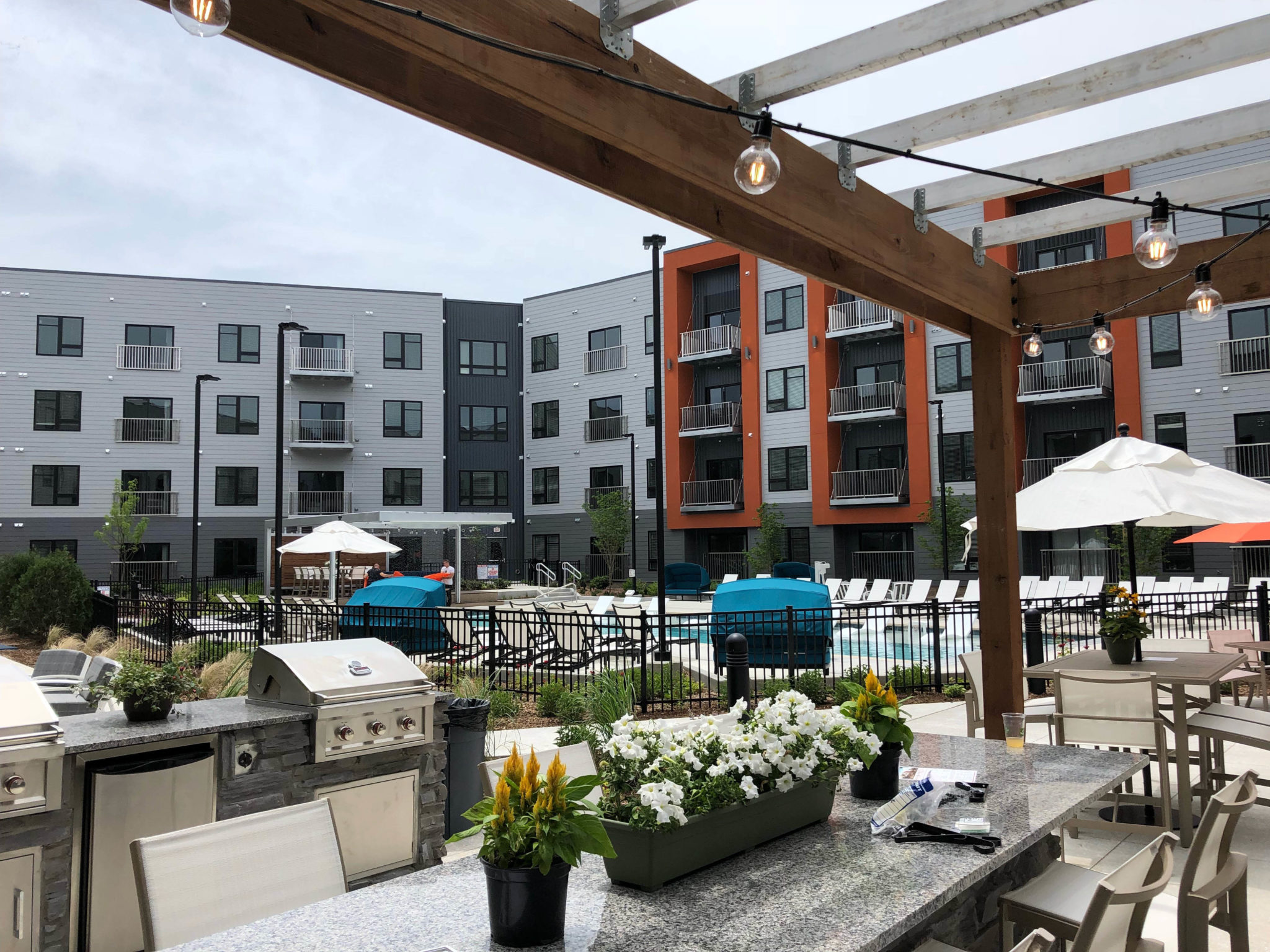
The grand opening event showcased what residents will enjoy: a ton features and amenities that include a 1st floor bar and coffee shop featuring complimentary Topeca® coffee served by an on-site barista. The project includes high speed Wi-Fi throughout, 24-Hour secure Package Center access, and The Library serves as a co-working and private conference space. The development offers residents a private demonstration kitchen and group dining area, three hotel-style guest suites, as well as an outdoor screening lawn. A state-of-the-art 1,600 square foot Fitness Center will include a yoga studio, and other fitness options include a Group Cycling Studio and a Connexus Free Functional Training System.
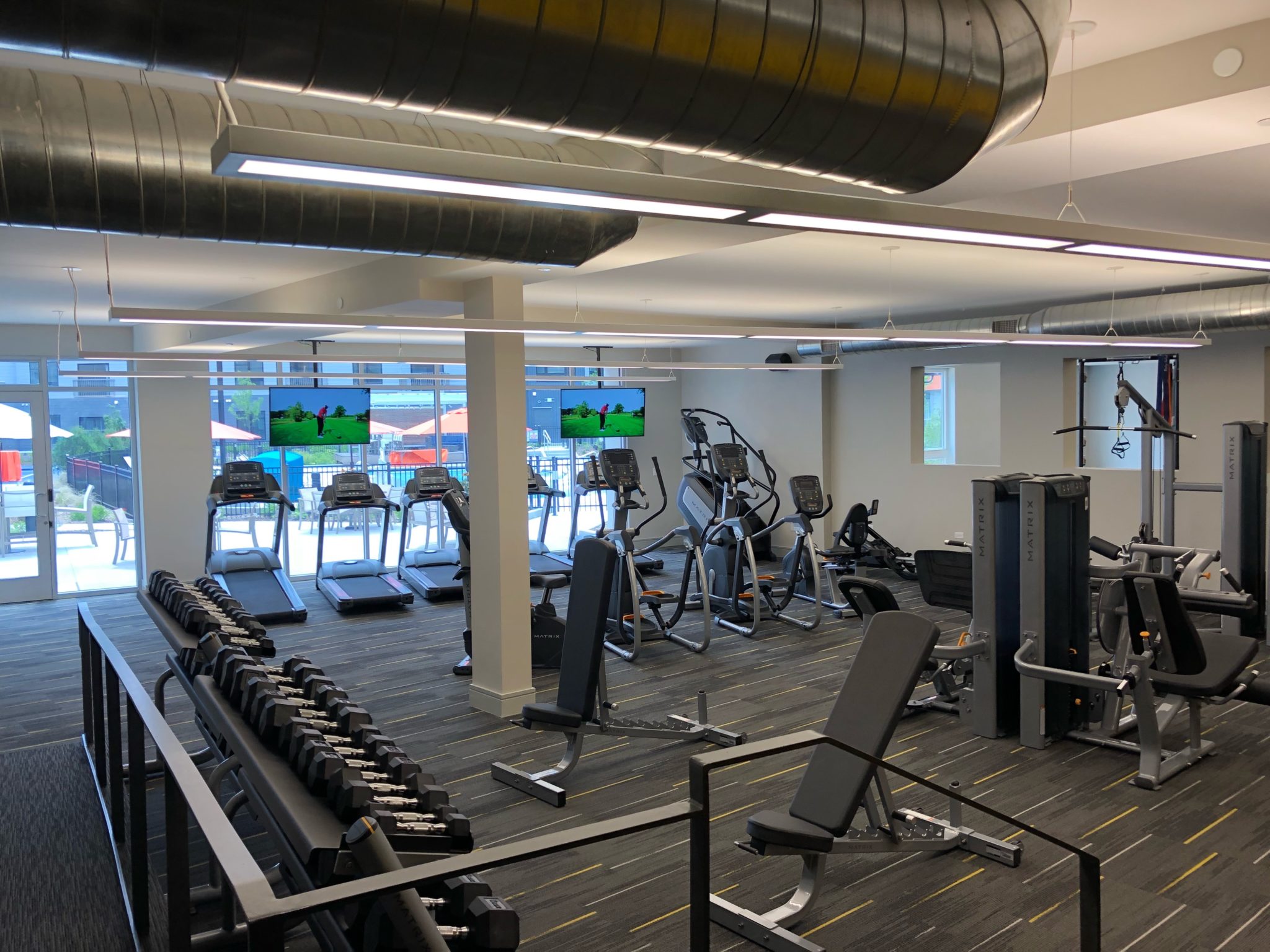
Outdoor amenities include a resort-style, heated saltwater pool with wet deck and waterfall feature, plus over 20,000 total square feet of private courtyard space with an Outdoor Living Room featuring fire pits, grills, furniture and Pickle Ball court. And Union, a pet-friendly community, also features a 1,600 square foot private and elevated Bark Park with a Dog Spa and a Dog Park Express Course that includes a water station and waste area. The Bike Lounge amenity features bike storage with repair tools, stands, TVs, post work-out relaxation area, ping pong, and self-serve beer tap.
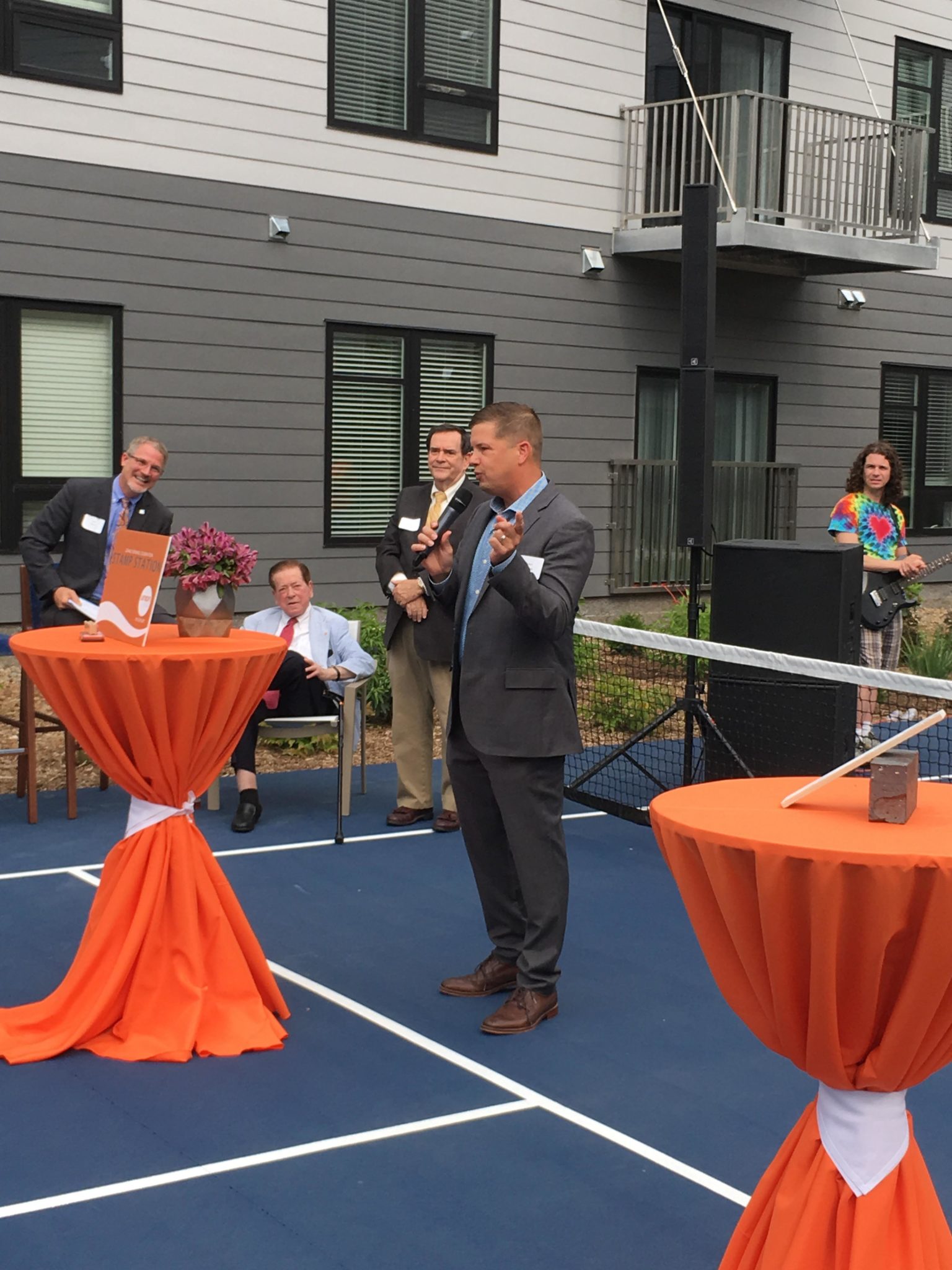
“Union truly epitomizes modern urban living, and it has the most unique location, with great visibility to both the downtown Kansas City skyline and the river and bridge views are fantastic,” says Ryan Cronk, Vice President of Development and lead project developer. “When you add in the location to the park and all the amenities that Port KC are bringing to the area, it is an immersive living experience for our residents – a combination of being downtown, but having green space as well.”
Apartments will include 100 percent LED lighting, Lyric Smart Thermostats, and luxury wood-style flooring in kitchen, entry and living area. Kitchens feature oversized, flat slab cabinets with custom hardware. In addition, apartments will feature premium carpet in bedrooms, oversized energy efficient windows, front load, full size GE, Energy Star rated washer and dryers, and quartz countertops, plus luxury features including frameless shower doors and recessed, decorative patios or balconies. Union also features eight penthouse units with upgraded finish packages.
The project, at 664,812 total square feet, began construction in late November 2016, is developed and managed by Flaherty & Collins Properties, financed by TCF Bank and was constructed by MW Builders. Learn more by visiting www.unionbp.com.
