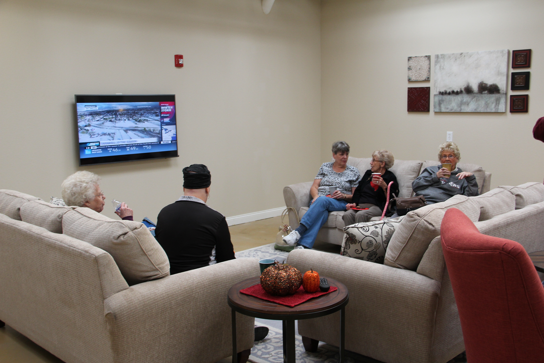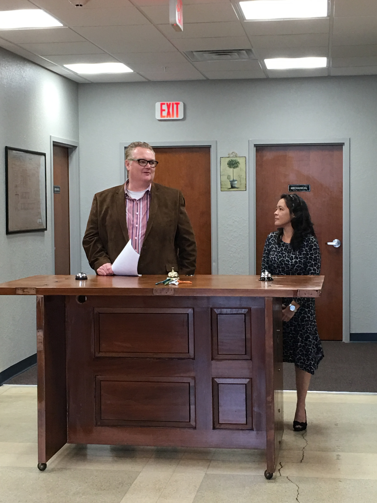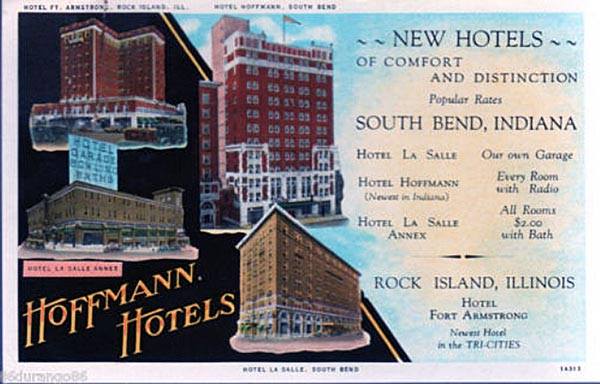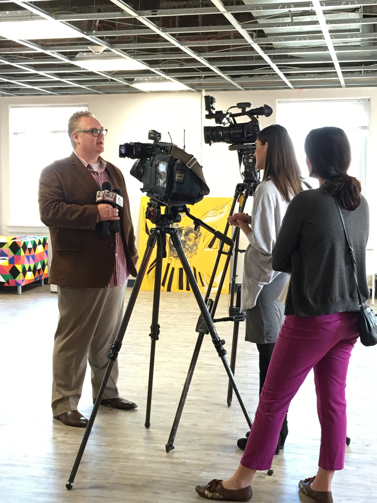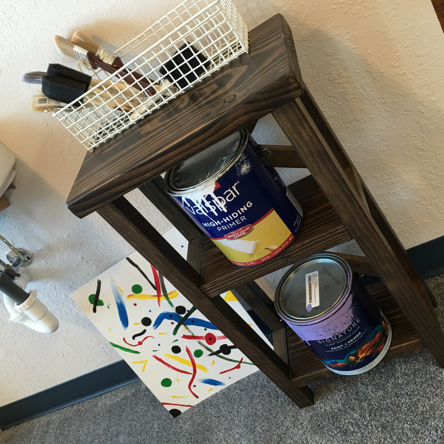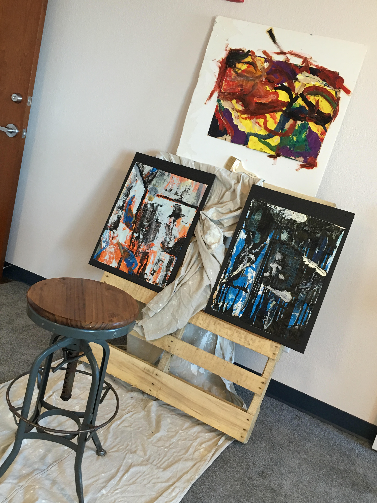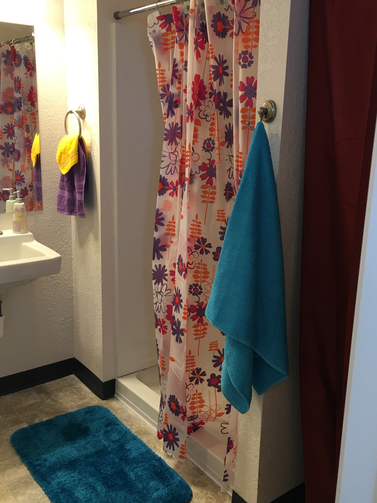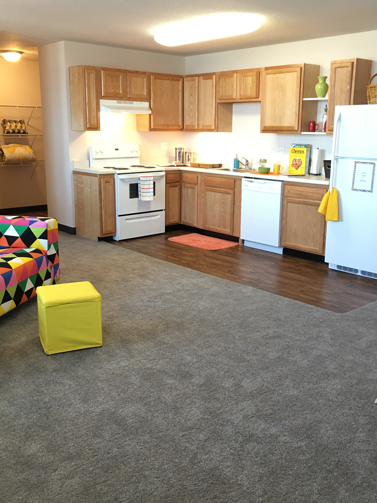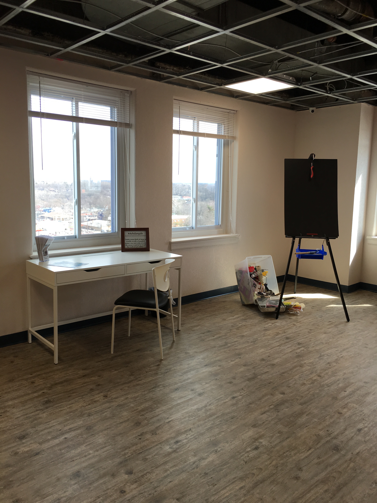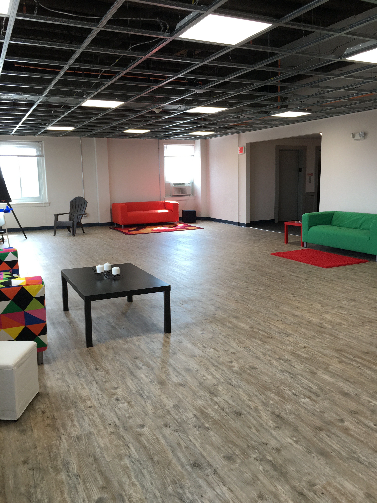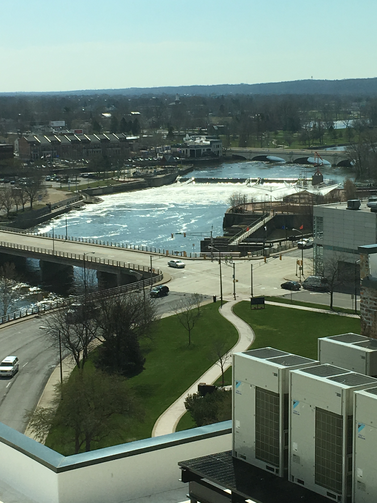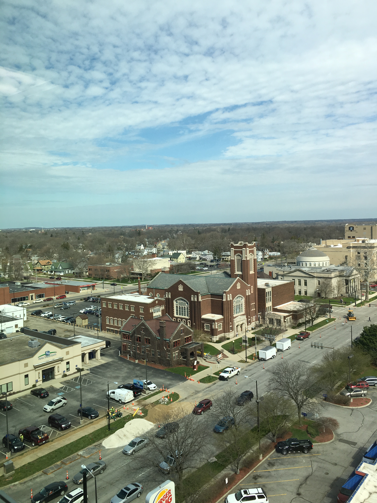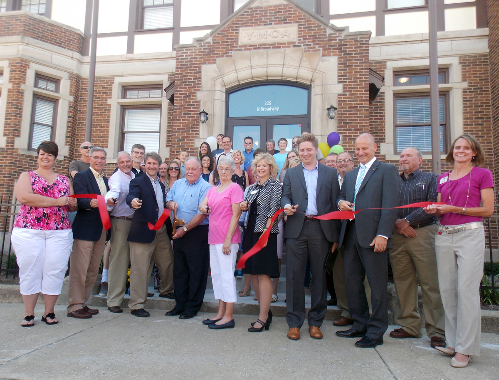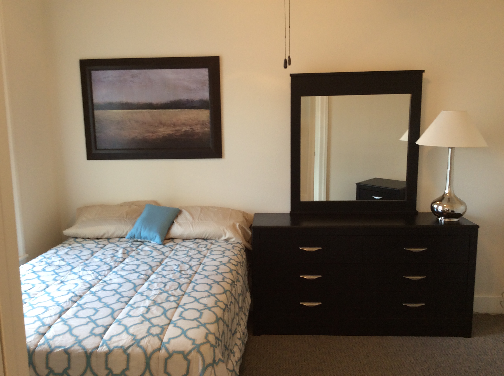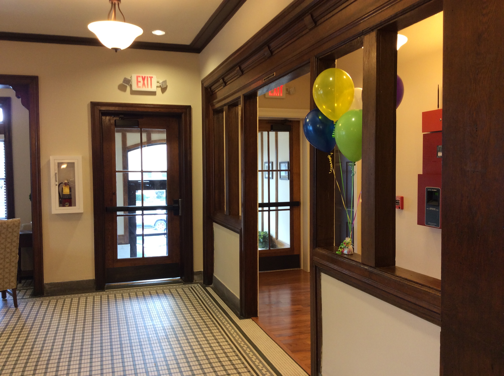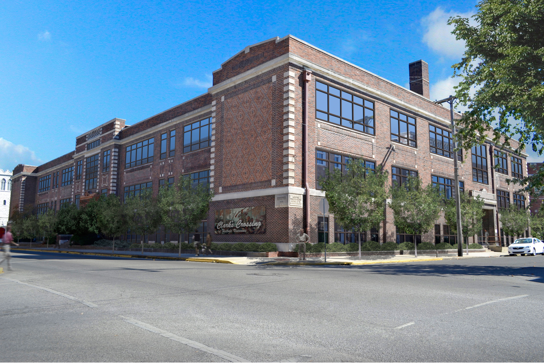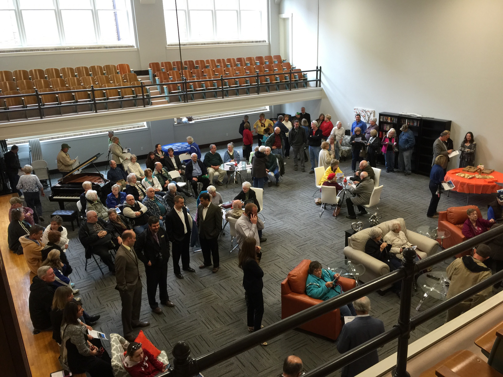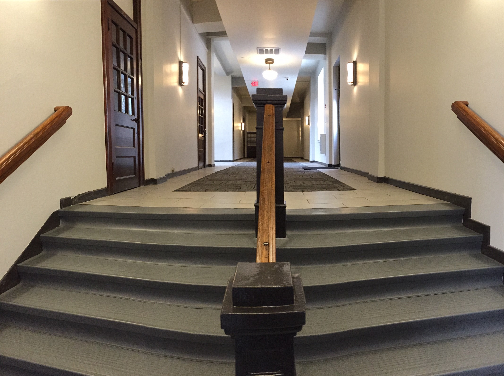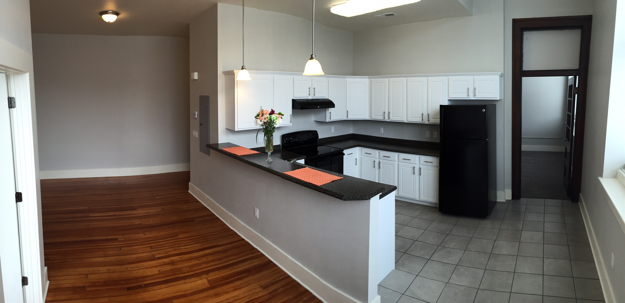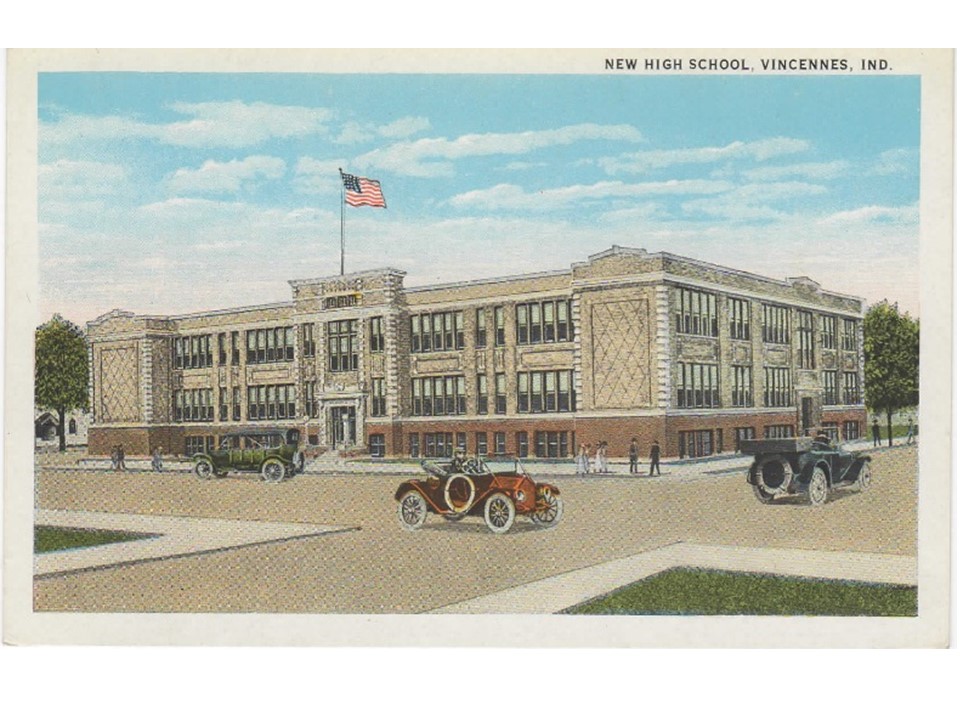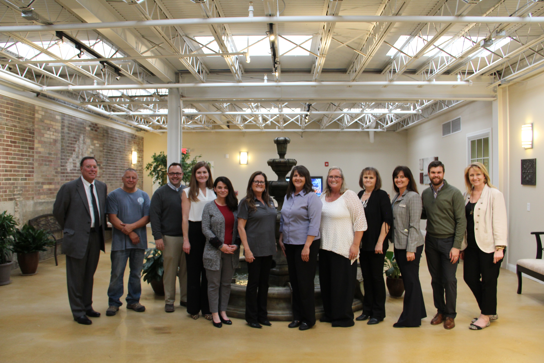
Last week, Flaherty & Collins Properties held a Grand Opening ceremony of Historic Whitlock Place. Historic Whitlock Place is an adaptive reuse development that creates 56 apartment homes in the historic Culver Union Hospital in downtown Crawfordsville.
“We are excited to open Historic Whitlock Place,” said Julie Collier, Vice President of Development with Flaherty & Collins Properties, at the event. “This is truly a remarkable, transformative project for Crawfordsville and the greater neighborhood and community.”
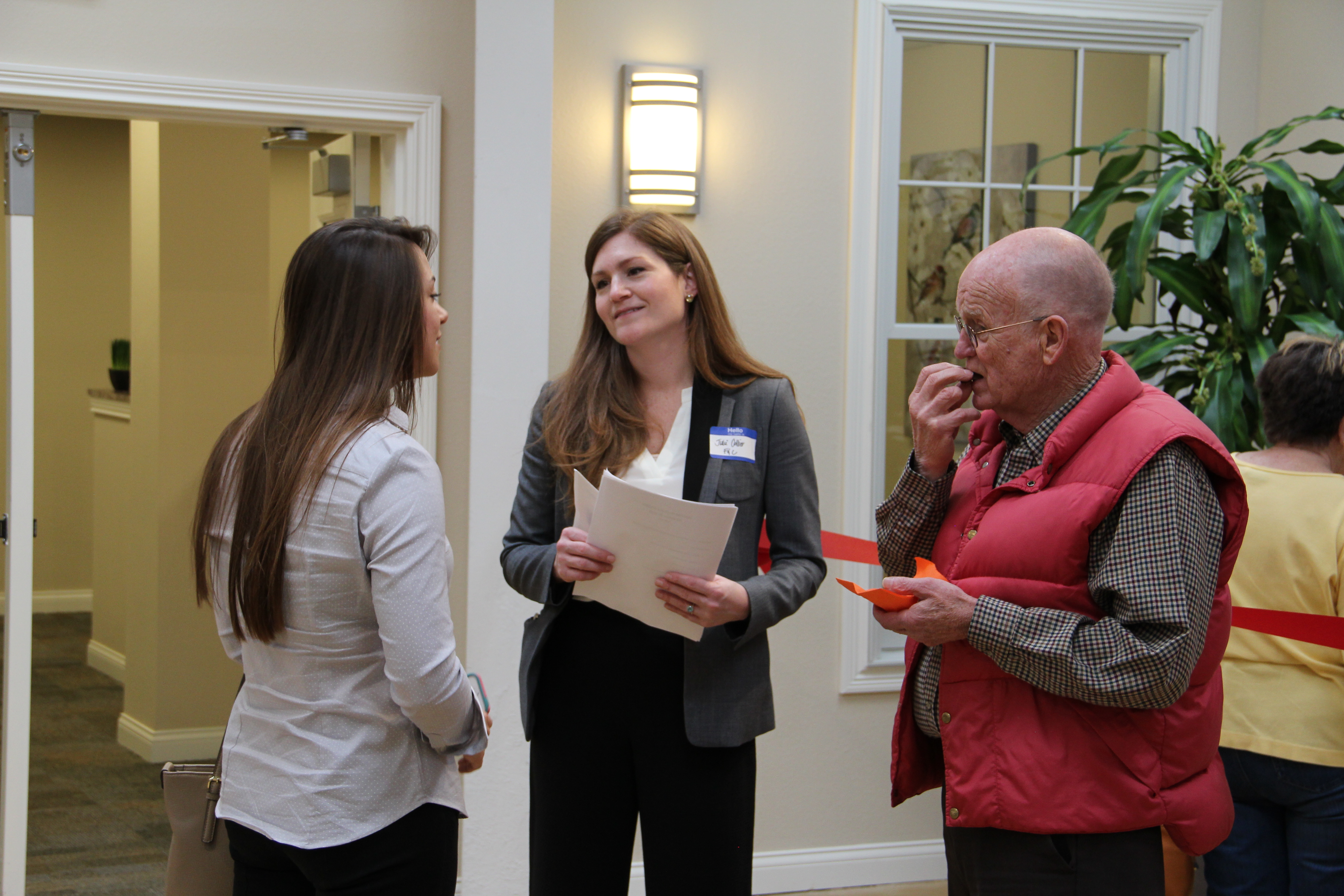
Historic Whitlock Place consists of studio, one and two bedroom apartments. Nearly every unit is an individual, unique design, and features Energy Star windows and appliances to achieve the Silver level of National Green Building Standards for energy efficiency.
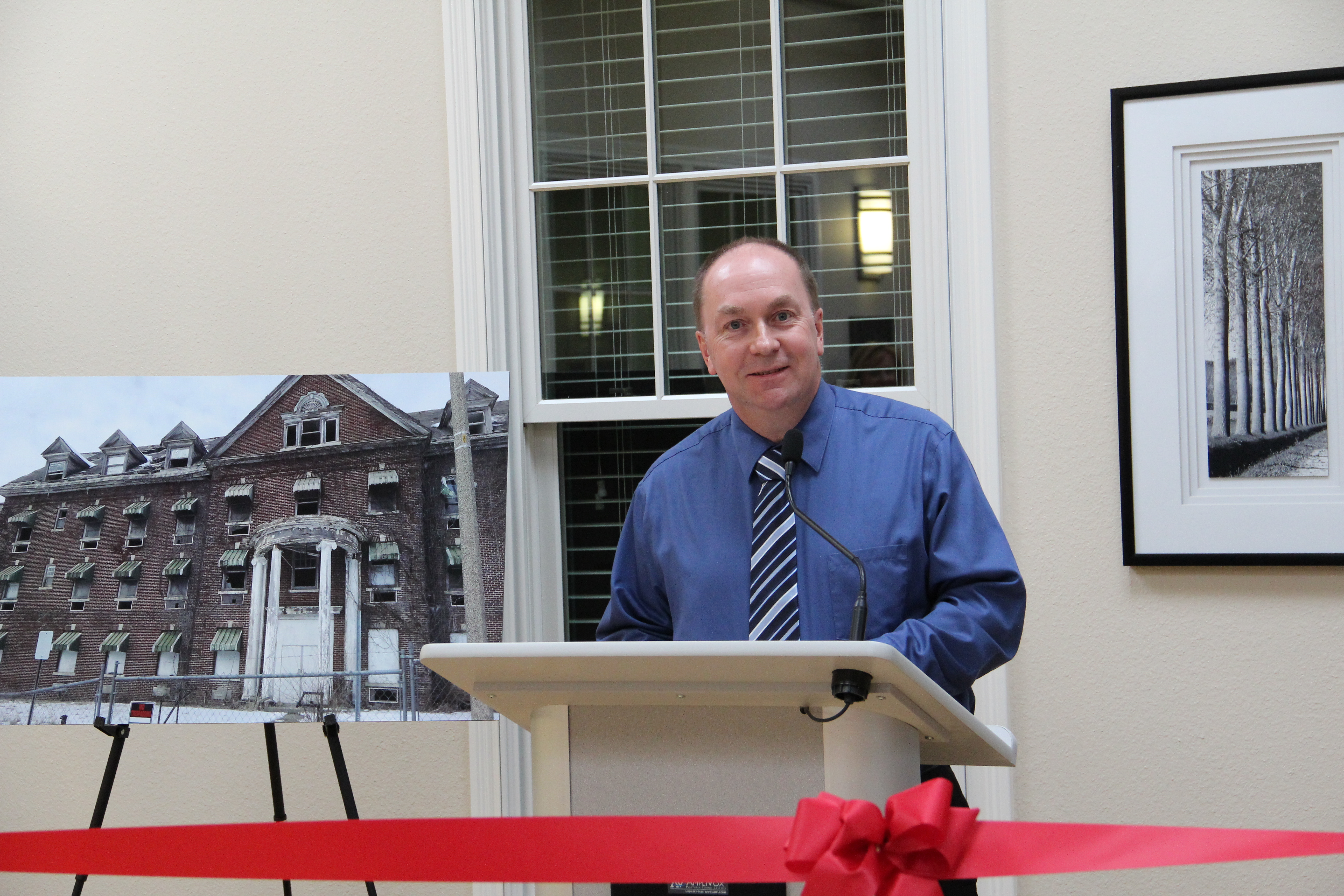
Historic detailing within the building were retained through construction, such as bullnose plaster corners, terrazzo floors, unique wood-frame windows, and painted stencil detailing in the hallways. Community Activity areas include a community atrium, a community room with a TV, a computer room with free internet access, and an exercise room with equipment. The exterior will also be landscaped with trees, shrubs and garden seating. Paved parking is also be provided on-site.
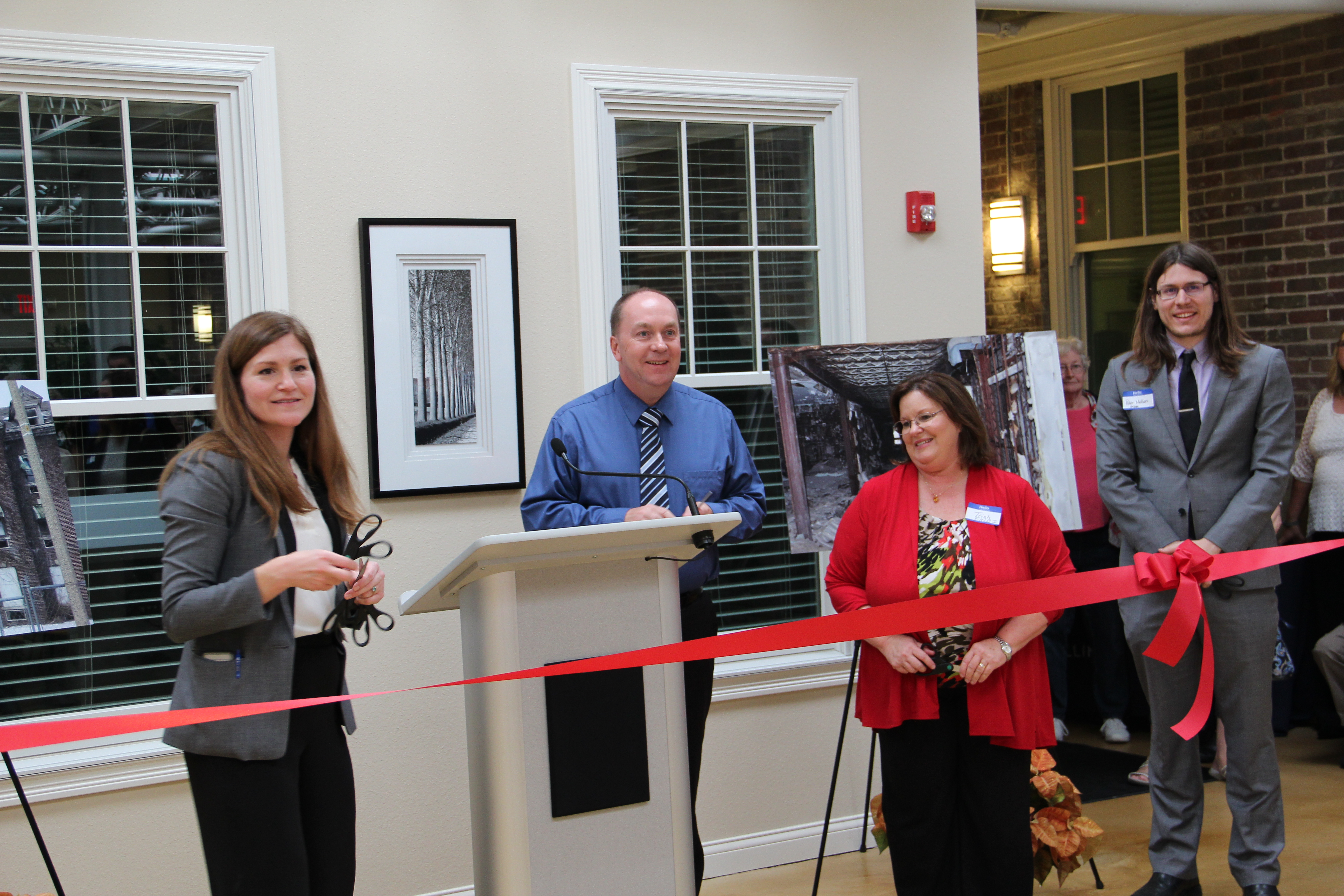
“It was extremely important to keep the historical aspects of the building and enhance the exterior and interior look and feel of the building,” said Collier. “We’re thrilled with the results of Culver’s transformation.”
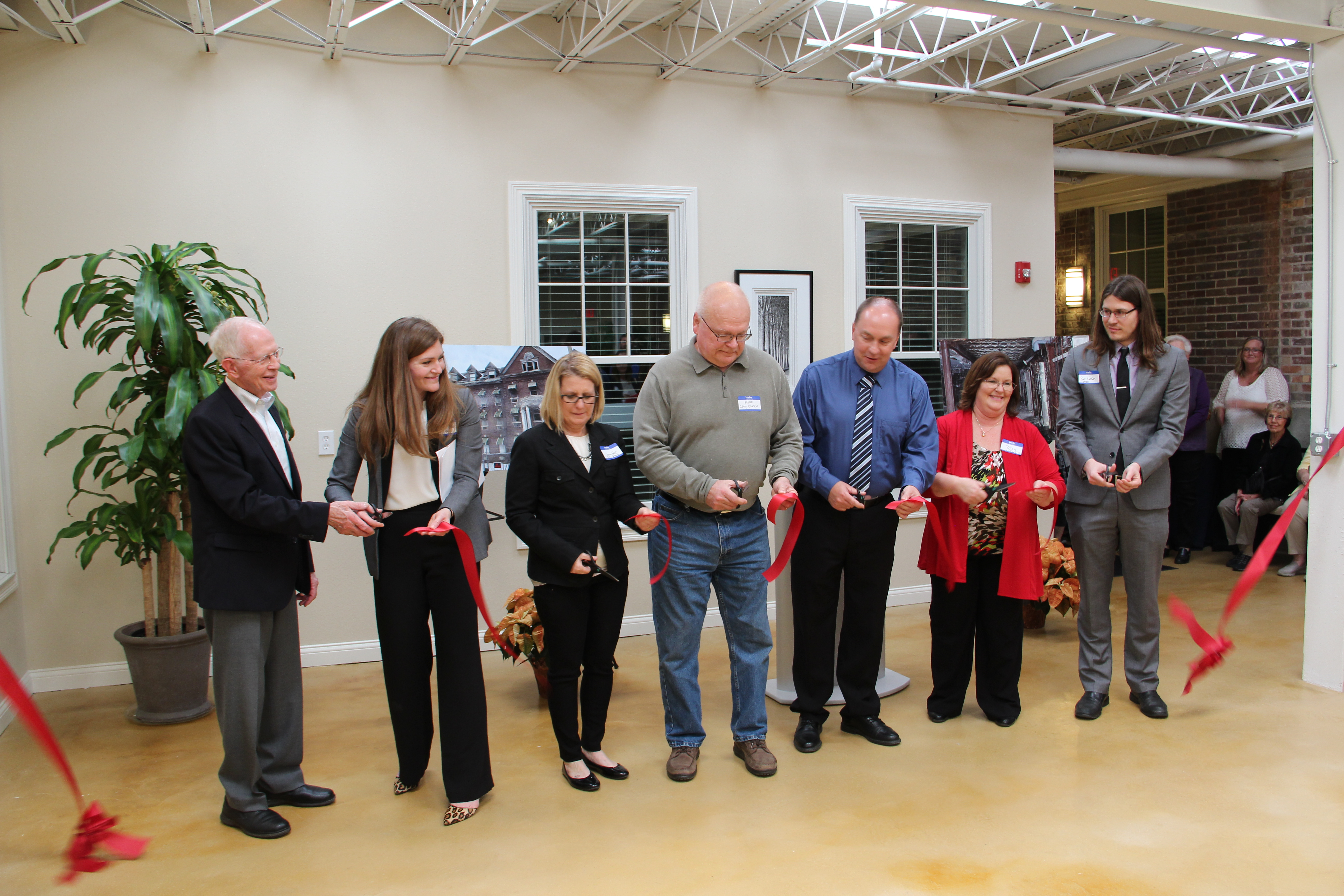
Crawfordsville, consistently rated in the Top 100 Best Small Towns in America, is looking forward to this residential project in downtown that will serve seniors and families in need of quality housing. A historical rich community, Crawfordsville features cultural trail links, parks and many other forms of recreation.
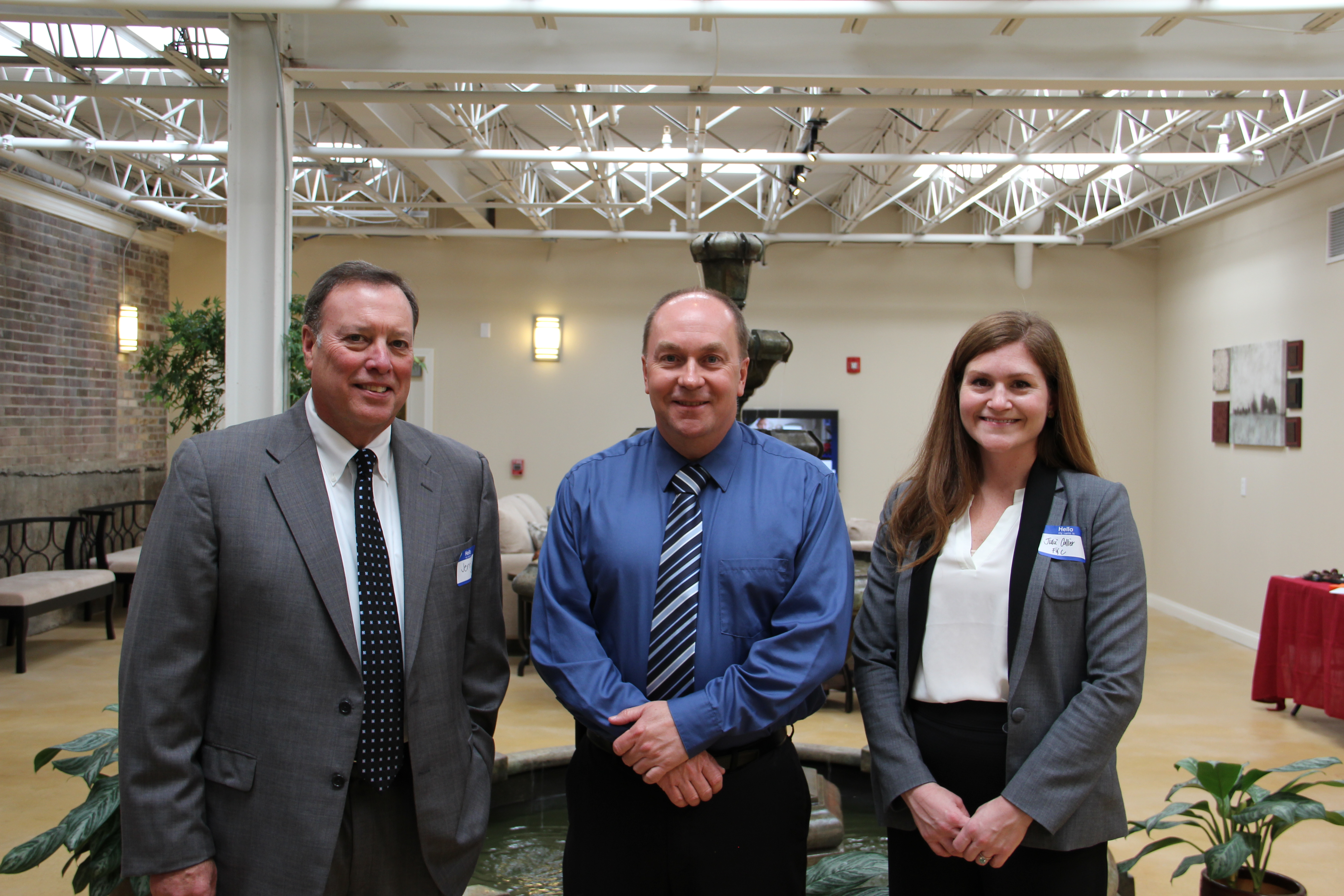
“Identifying an appropriate adaptive reuse for the former Culver Hospital has been a top priority and I am confident Historic Whitlock Place will fit nicely with our efforts to create a more livable community,” said Crawfordsville Mayor Todd Barton at the groundbreaking in June 2015.
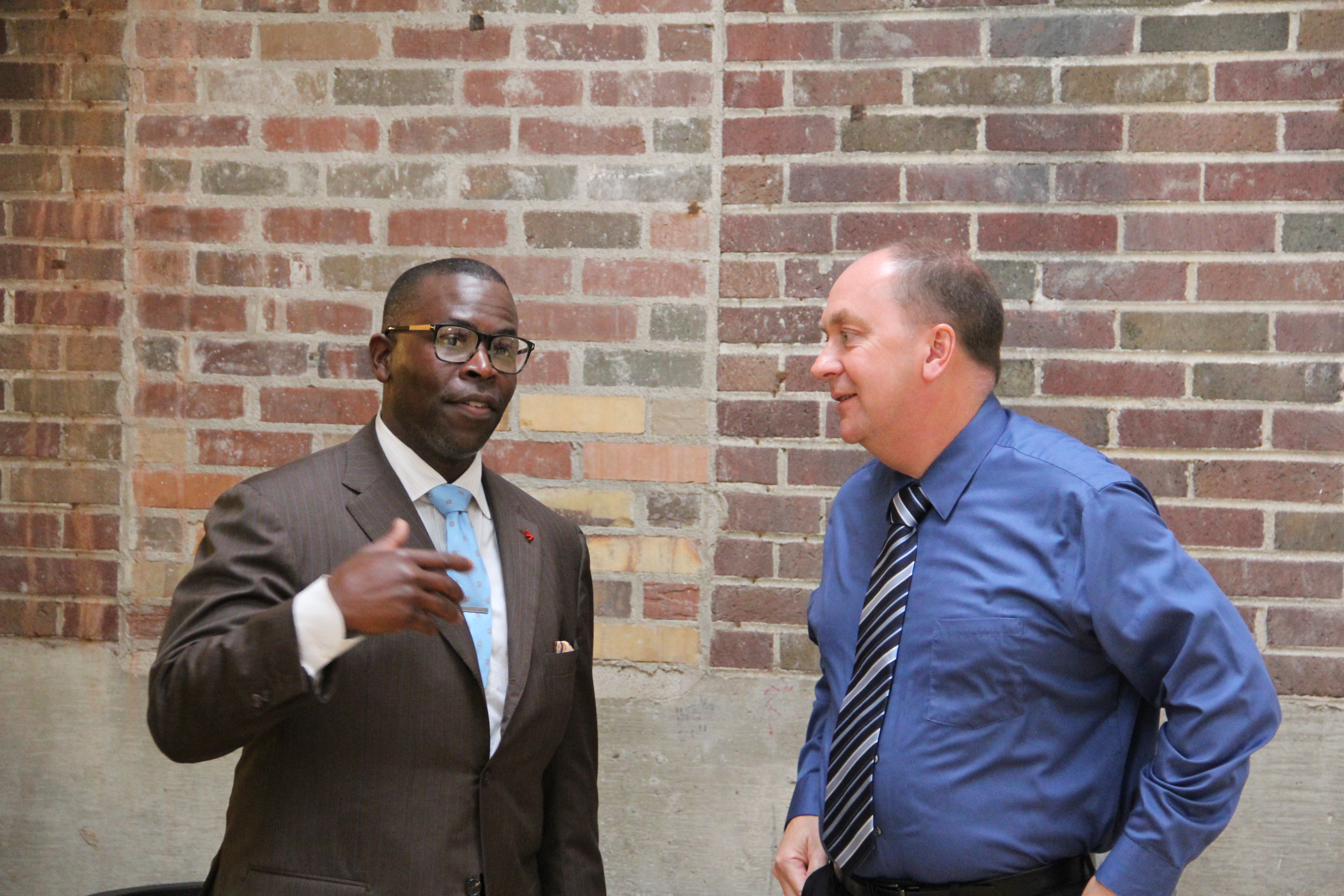
The project is a collaborative effort between Sustainable Solutions, Vision Communities, Flaherty & Collins Properties, the City of Crawfordsville, Palma Architects, and McKinley Development. Historic Whitlock Place is funded by the National Equity Fund, the Federal Home Loan Bank of Indianapolis and the Indiana Housing and Community Development Authority. Merchants Bank of Indiana was the construction bridge lender for the development.
