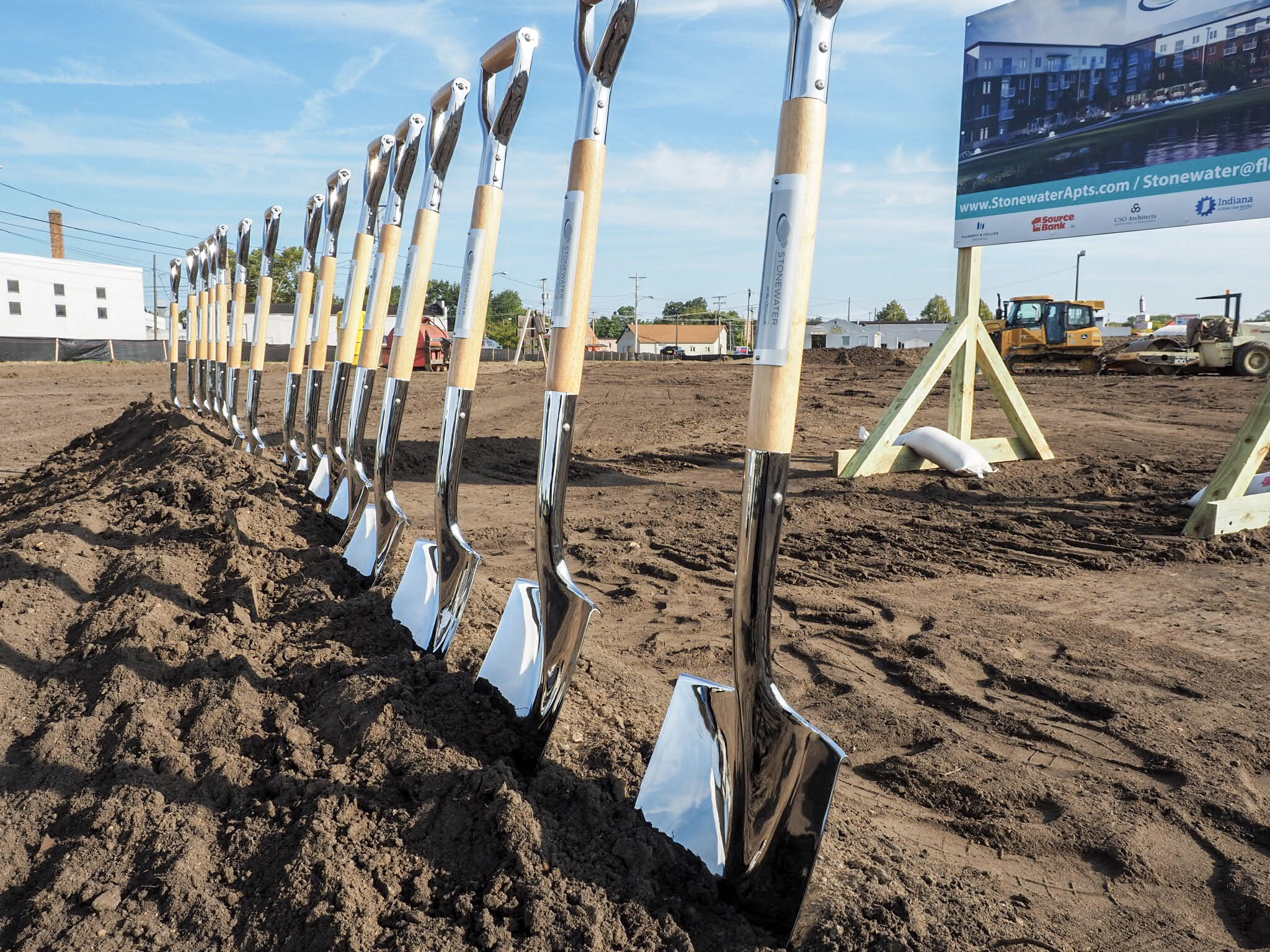
This week, F&C descended on Elkhart to break ground on Stonewater at the Riverwalk, a $32 million mixed-use development of luxury apartments and retail located in downtown Elkhart at the site of the former Elkhart Foundry. And our crew couldn’t have been happier with the excitement surrounding the project.
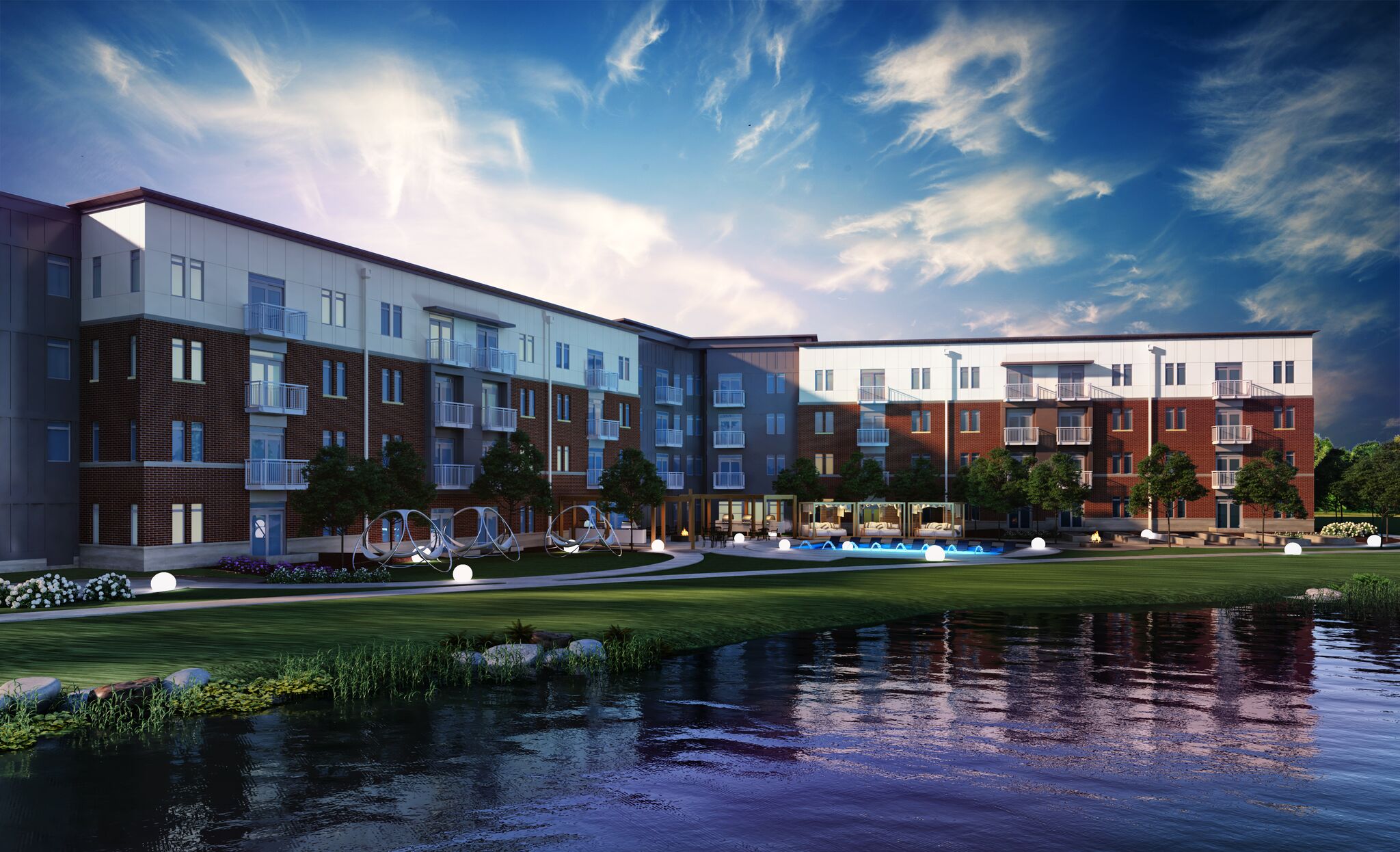
Stonewater at The Riverwalk will consist of 205 luxury market rate apartment homes and 6,300 square feet of retail space. Comprised of studios, one and two-bedroom apartment homes, the development will boast the finest amenities in the Elkhart market.
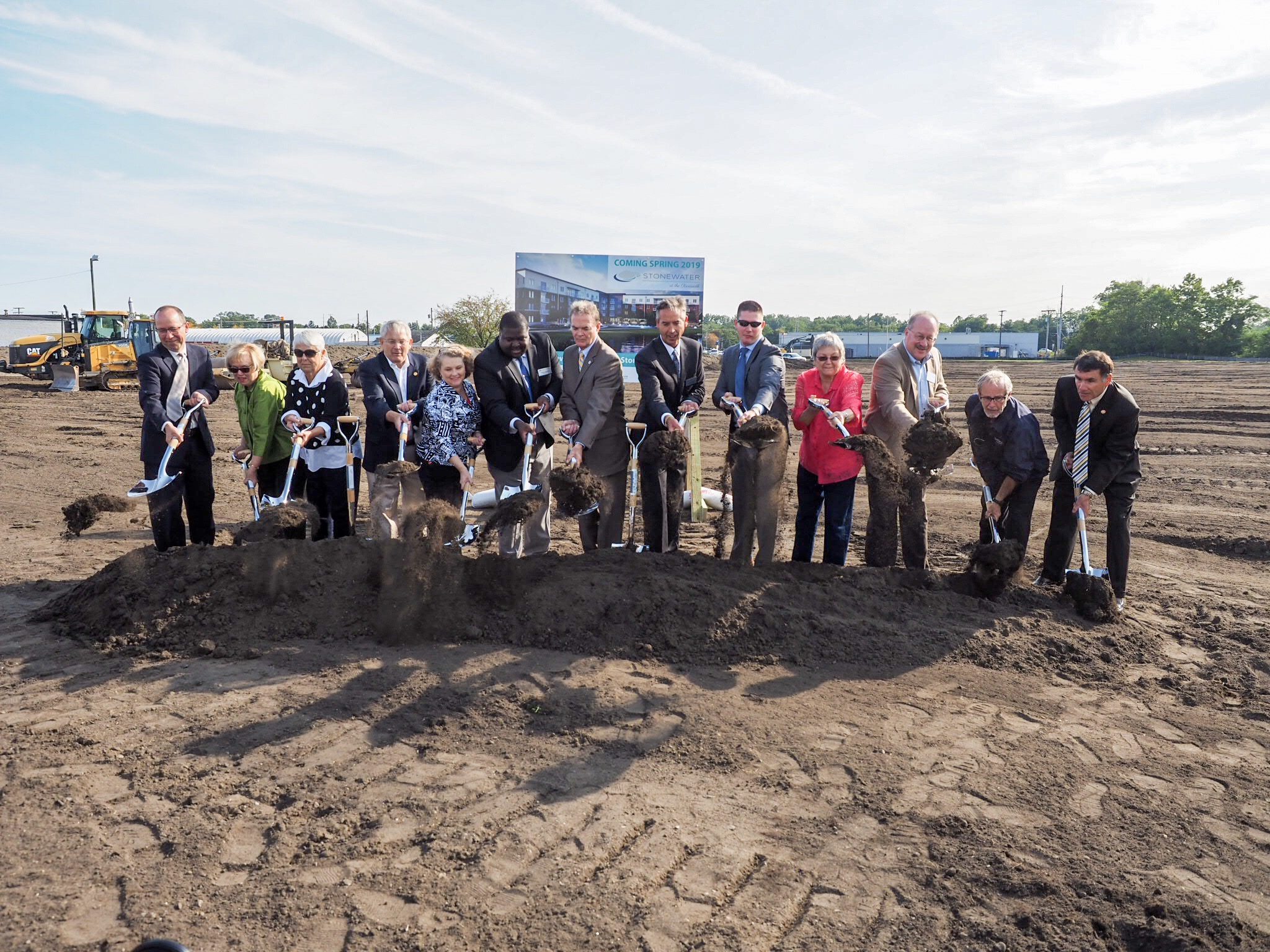
“We are very excited to partner with the City of Elkhart on this new mixed-use development, which we believe will be the destination for luxury urban living in Elkhart,” says Brian Prince, lead developer for Flaherty & Collins Properties.
Residents will enjoy over 6,800 square feet of amenities, including an amenity courtyard featuring fire pits, bar, lounge areas, grilling station and saltwater pool with a large wet deck. Additionally, the project includes a coffee lounge, conference room, pet wash, fireplace lounge, community demonstration kitchen, bike storage and repair, plus a gaming and study lounge. A 24-hour fitness center featuring Fitness onDemand® will be available for residents as well as concierge services.
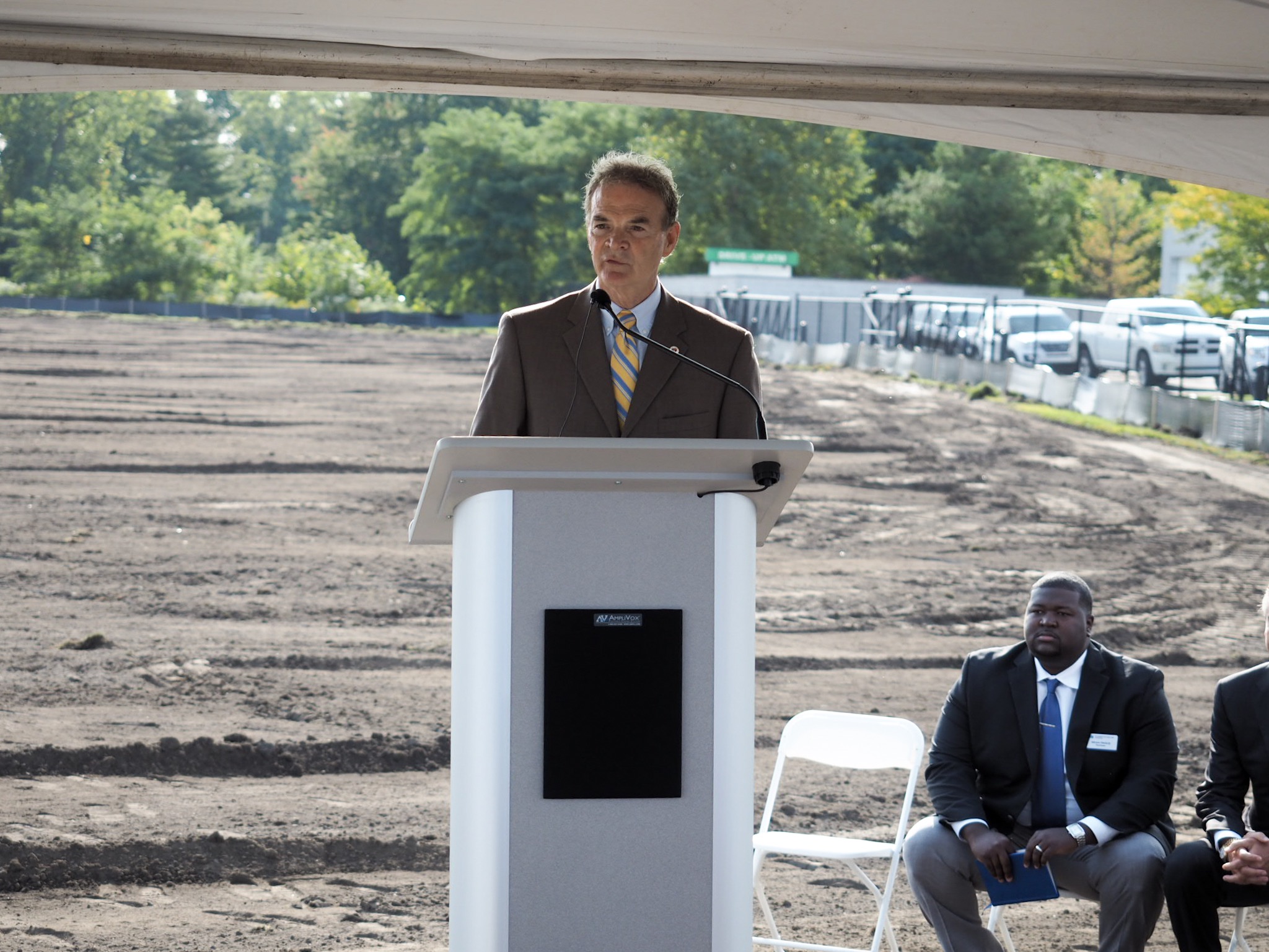
In a release prior to the event, City of Elkhart Mayor Tim Neese talked about what a boon the project will be for the Elkhart.
“In addition to business attraction and retention, housing is an important component of the city’s economic development strategy,” said Mayor Neese. “Without adequate housing, the population of our city increases daily and declines in the evening, as employees return to their homes in adjacent communities and spend their hard-earned money dining and shopping elsewhere. The addition of 205 downtown units in Elkhart will help to capture a portion of that population, resulting in new income, property and sales tax revenue. We hope that this will be a catalyst for future development projects citywide and will welcome more people to live and invest in the city of Elkhart.”
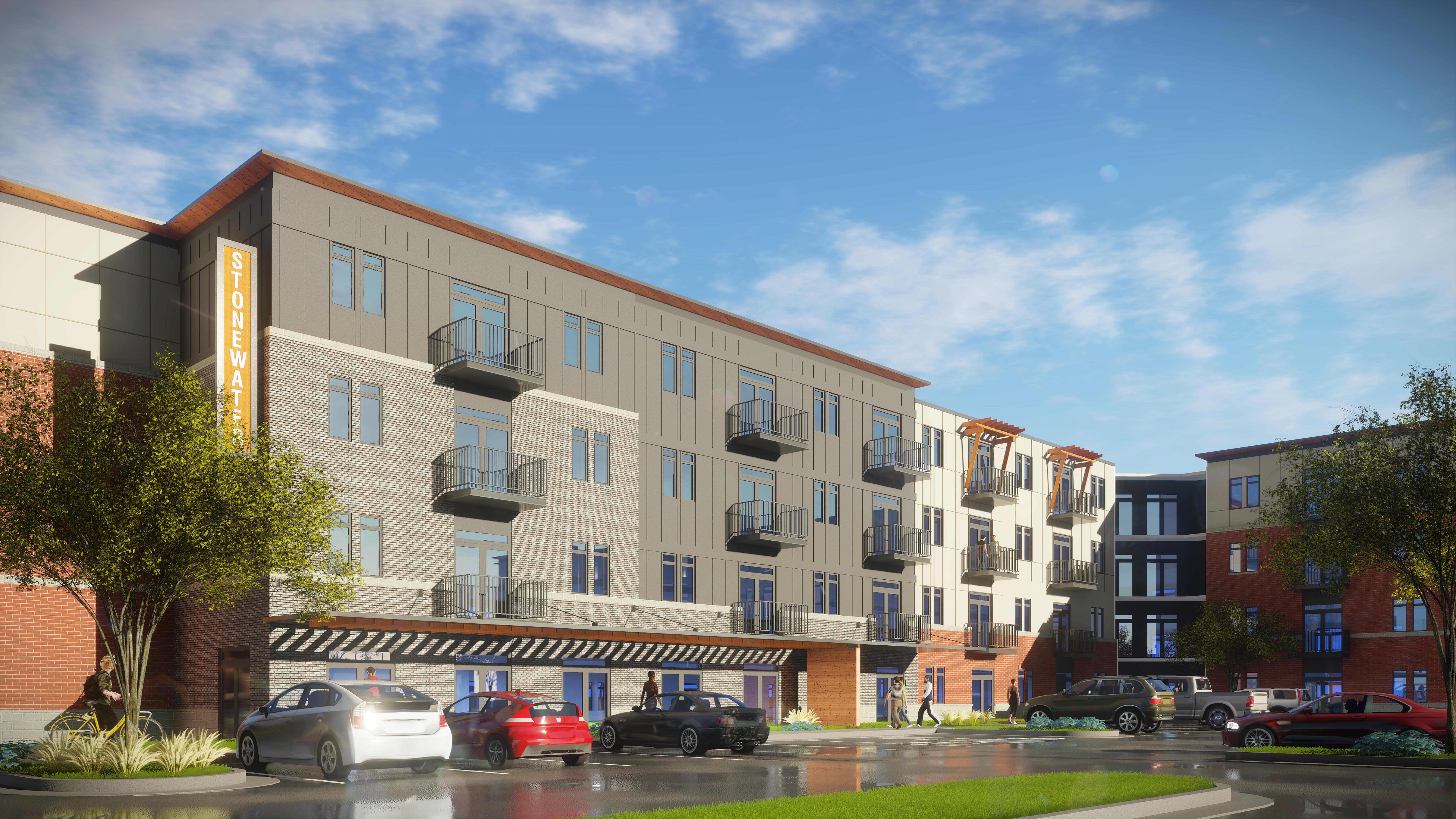
Apartments will include cultured marble vanity tops with integral sinks, stainless steel appliances, washer and dryer, undermount faucets and sinks, as well as LED lighting in entries, kitchens and bathrooms.
Project partners include CSO Architects, American Structurepoint (Civil Engineer) and Lynch, Harrison & Brumleve, Inc. (Structural Engineer). Financing provided by First Source Bank. Flaherty & Collins Construction is the general contractor.
The project, at 237,337 square feet, plans to be completed by the Spring of 2019.
